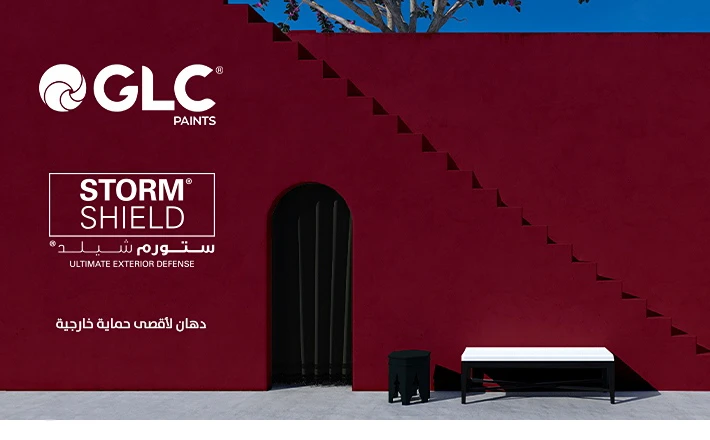MFFCO Tower / OCE Origin Consulting Engineering

The design approach to buildings and spaces in the New Administrative Capital has a special, distinctive character and is difficult at the same time. The city, with its youthful spirit, vitality and aspirations for the future, imposes a special style for design work.

At the same time, designing a multi-use building that combines administrative, commercial and entertainment functions in one building, which is a high-rise tower, imposes additional difficulties in ensuring the vitality of use between these different activities. While administrative spaces require providing a degree of comfort and dynamism appropriate to the work environment and achievement, spaces allocated to cafes, restaurants and commercial activities impose a design style characterized by movement and activity.

The team's design challenge lay in the need to balance the various activities within the same building to achieve the highest operational efficiency. On the other hand, a touch of elegance, modernity, and sophistication must be added to the building's exterior appearance to create a distinctive visual signature that blends seamlessly with the city's urban fabric.

In addition to all of this, a company like MEFCO Helwan, with its long history as an industrial stronghold for the manufacture of high-end Egyptian furniture, imposes other elements that must be highlighted on the building, which must reflect the message of the pioneering company with its long history.

MEFCO comprises the construction of offices and commercial building contains, 4 basement floors parking, 3 floors commercial and 10 offices floors. Rising within the heart of Egypt’s visionary New Administrative Capital, this architectural building exemplifies the future of mixed-use urban development. Designed with sleek modern lines and a striking glass façade, the tower blends elegance with functionality across its vertical program. The lower levels are dedicated to vibrant commercial spaces—featuring shops, cafés, and public amenities—creating a dynamic interface with the surrounding streetscape.
More projects by OCE Origin Consulting Engineering

La Grande Residence

Bukhari Villa, a blend of heritage and seaside climate

Namma Plaza... an enjoyable shopping experience in the heart of October"






















