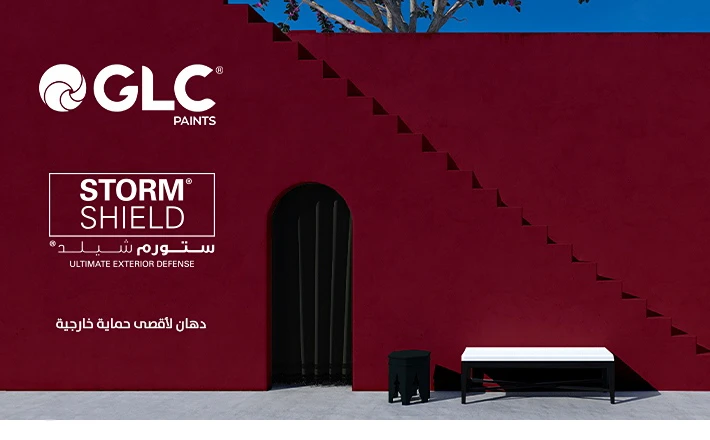Namma Plaza... an enjoyable shopping experience in the heart of October" / OCE Origin Consulting Engineering

Projects of a commercial nature, especially malls, should be designed with a welcoming and friendly nature by creating spacious spaces that stimulate activity and movement, and a shopping environment rich in architectural elements and details to create an unforgettable visiting experience for the buying public.
The design team should also focus on creating parking areas and activities that will give the building a social function and can be used for meeting friends and spending pleasant times with them.

Our team in the Namaa Mall project relied on highlighting these important elements: simple design, intelligent distribution of blocks, neutral colors that inspire familiarity and communication, large windows, wide display spaces, and extended visual communication between the various elements, creating a beloved and distinctive place for the public.

project elements
the work comprises the construction of offices and commercial building contains, basement floor parking, ground and first floor commercial and 1 offices floor.
NAMMA Mall is envisioned as a contemporary commercial hub that blends modern architecture with an engaging retail experience. The design emphasizes openness and accessibility, with a striking façade that combines sleek lines, generous glazing, and welcoming entrances to create a dynamic urban presence.
More projects by OCE Origin Consulting Engineering

MFFCO Tower

C'est La Vie redefines modern urban

Bukhari Villa, a blend of heritage and seaside climate



















