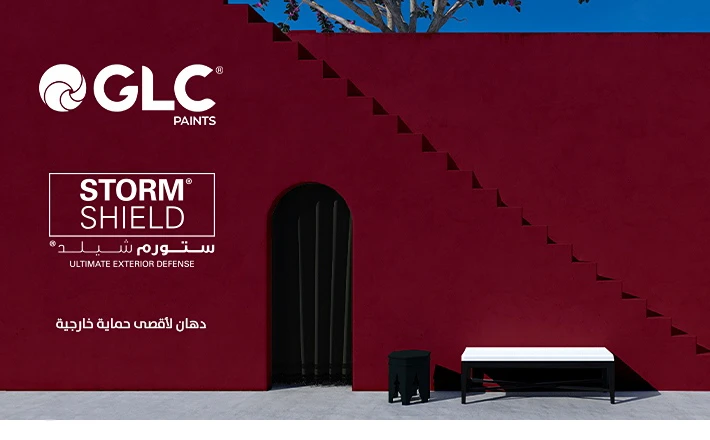Panorama ... architecture as a place where people work, shop, connect, and thrive. / OCE Origin Consulting Engineering

Sheikh Zayed is a vibrant and ever-growing city, at the heart of this city, in 6th of October City, where activity is diverse and the pace of movement is intense. With hundreds of distinctive and innovative projects, Panorama Mall is located, a carefully designed project that creates a distinctive visual mark for users and the surrounding urban environment.

The project was carefully designed to create a balanced design with multiple functions that meet the needs. First, it was important to create a strong personality for the building, with a strong and distinctive urban fabric. Then, there must be a building with a distinctive visual signature. The design team was interested in creating unique design patterns for the shape of the blocks and the distinctive balconies, which differ visually according to the different viewing angles. This created a unique design for the structures.

The strong, prominent transverse lines give the building strength, creating a heightened sense of spaciousness and infinity. The glass elements on the facades add a sense of luxury, visual connection, and a seamless integration between the interior and exterior, creating a stimulating sense of familiarity.
The team focused on the large space in the center of the building, designated for social activities, meetings, gatherings, lunchtimes, and cafes, creating a distinctively spacious atmosphere.

Panorama is a landmark mixed-use development located in the heart of Sheikh Zayed, offering a dynamic blend of functions that cater to modern urban life. From vibrant retail shops and boutique storefronts to premium office spaces designed for productivity and growth, Panorama brings together commerce, business, and lifestyle in one unified destination. At the center of the project lies a spacious, iconic plaza—a grand open space designed for gathering, events, and leisure, serving as the social heart of the development. With its expansive scale, strategic layout, and seamless integration of uses, Panorama reimagines mixed-use architecture as a place where people work, shop, connect, and thrive.
More projects by OCE Origin Consulting Engineering

Panorama ... architecture as a place where people work, shop, connect, and thrive.

October Plaza How workspaces create an atmosphere of freedom

C'est La Vie redefines modern urban
More Commercial Projects

Midd Town Condo Mall

Adly Mansour Commercial Center

Salam Towers - Alexandria

















