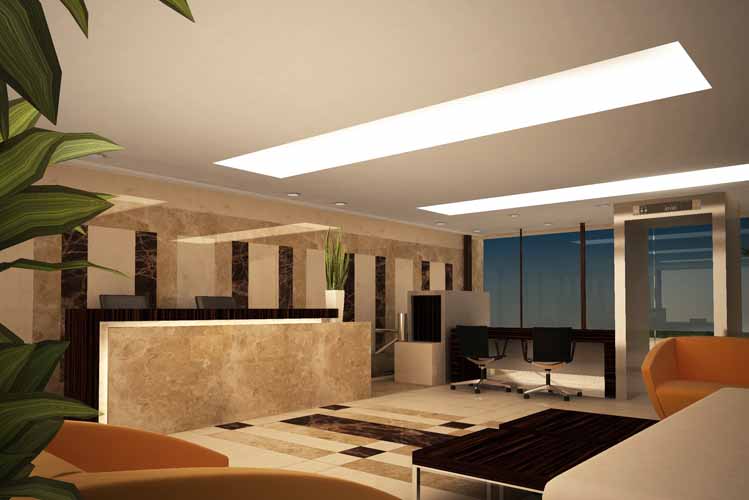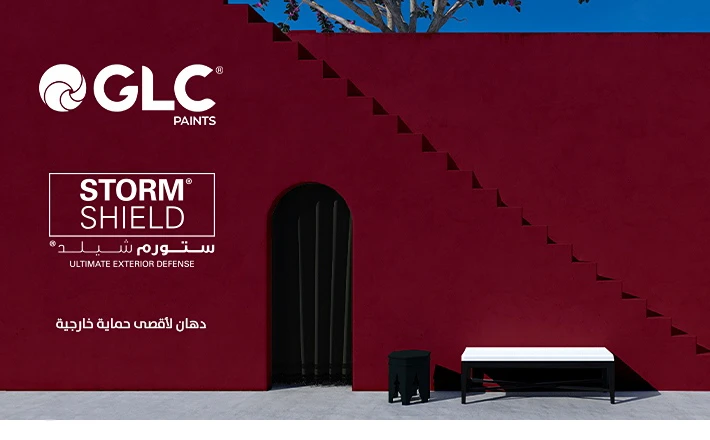October Plaza How workspaces create an atmosphere of freedom / OCE Origin Consulting Engineering

Administrative spaces and corridors are urban projects with a special nature. The design must include and take into account a large number of specifications and elements in order for the architectural work to meet the functional requirements of the building. It must also maintain an attractive work environment that meets the flexible elements required by the administrative headquarters, while ensuring an atmosphere that stimulates creativity and activity.
Workspaces must also create an atmosphere of freedom and allow for visual communication between users. It is also important that the work environment be pleasant. All of this must be achieved by any architectural project for an administrative building in order to be described as a successful design.

In addition to all of the above, the aesthetic aspects of the building mass are also important elements. Since the project is an administrative building, its architectural mass must be distinctive and expressive of the nature of its activity. It must also be a distinct and influential visual landmark in the general urban landscape of the site, supporting it urbanistically and harmonizing with its urban surroundings so that it contributes strongly to the development of the urban fabric of the general site.


The design difficulty increases the more the project site is architecturally prosperous and distinctive, and has many modern projects with distinctive design features that influence the general visual scene. All of the previous elements are of particular importance in designing an administrative building project, and the difficulty increases the more the site is crowded with buildings with a strong architectural imprint.

Our team now has one of the most important challenges: a large administrative building in a thriving location in 6th of October City, a rapidly growing city with a changing architectural landscape where design is a vital element in the city’s urban image.
October Plaza, the project our team is working on, must meet all functional and aesthetic architectural requirements in order to have the opportunity to influence the city’s general landscape. The team is working hard to create an aesthetic architectural block that fulfills the administrative function of the large building.

The team chose design simplicity and clarity as a distinctive element of the design. The team worked hard to produce aesthetically distinctive building blocks based on the difference in building heights and the different spaces between them in order to create visual dynamism in the general view of the project. It was also intentional that the buildings not be characterized by extreme height, unlike similar projects, in order to achieve an impressive design distinction.
The varying heights of the project created tremendous dynamism and ensured the flow of fresh air and the smoothness of air currents between the blocks, which ensures continuous natural air renewal for all the project buildings.

On the other hand, the design team demonstrated the spirit of the building and a message calling for trust and transparency through the use of wide windows and transparent glass on all facades to create an atmosphere of communication and visual connection from the inside to the outside and vice versa to integrate the general view and create a space for vision and communication between users and the outside.
The white colours reflect the activity and vitality of the building, support the design and allow the project to integrate with the rest of the neighbouring urban fabric in a harmonious design scene.
Project elements
the work comprises the construction of offices and commercial building contains, basement floor parking, ground and first floor commercial and 1 offices floor.
More projects by OCE Origin Consulting Engineering

Panorama ... architecture as a place where people work, shop, connect, and thrive.

Namma Plaza... an enjoyable shopping experience in the heart of October"

Centrada One Architectural expression of urban growth
More Administrative Projects

EFG Hermes New Regional Headquarters

New Heliopolis Gate

Mobinil call center


















