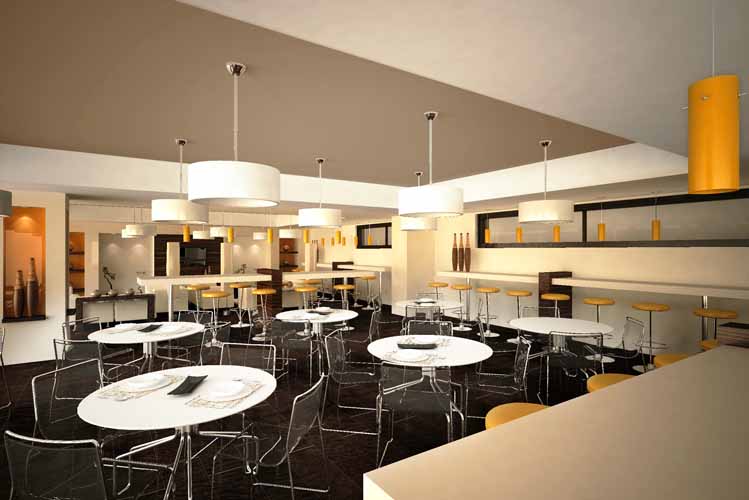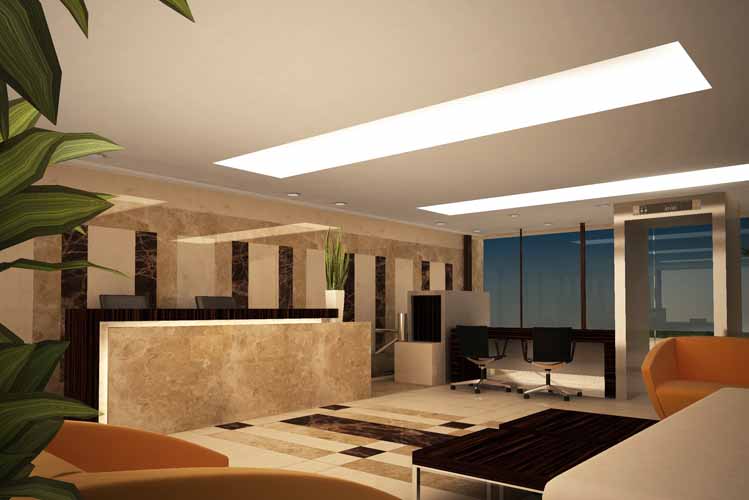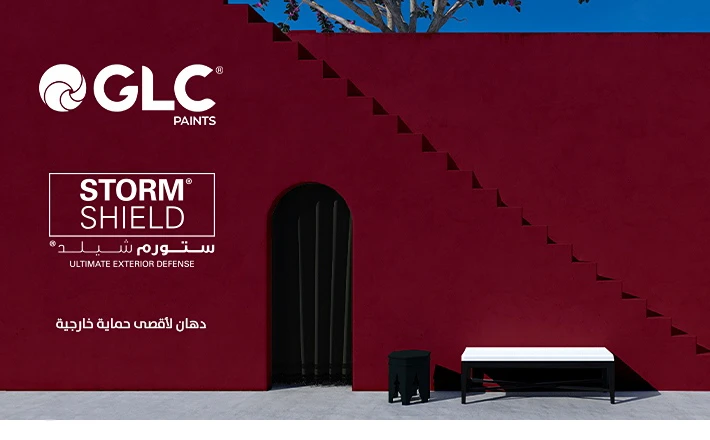Mobinil call center / M A Consultants
Mobinil Call Center is composed of a ground floor and three typical floors, as well as the basement with Occupancy around 1500. The foot print area of each of the floors is around 2500 sq.ms. with a gross area of 12500 sq.ms. The building is composed of a north east facing middle zone connected to the other two wings by two connecting central cores, with each of them completely fire separated by fire rated doors and all emergency exists have two fire rated doors consecutively.
The call center office spaces are to accommodate the ground and the typical floors. Whereas the basement is to be accommodated by the machine and data rooms, the meeting rooms, the main office spaces, as well as the main cafeteria and the building facilities.
MA Consultant’s goal for this project was to make this building Sustainable and environmentally friendly by pursuing the LEED rating system as a benchmark in all the possible and applicable practices and designs, and reduce the negative impacts of development on the environment and occupants. As a result, the Mobinil call center office achieved the LEED gold certificate from the United States Green Building Council.
MA Consultants designed the Workstations in open space to be in groups allowing most efficient use of space comfort for occupants. Workstations is located in the direct light while closed rooms and meeting rooms in the second light. MA Consultants made sure that the design is flexible enough to accommodate future changes easily and cost effectively. An English court was designed to provide natural light, emergency exits, and delivery points for the building.




































