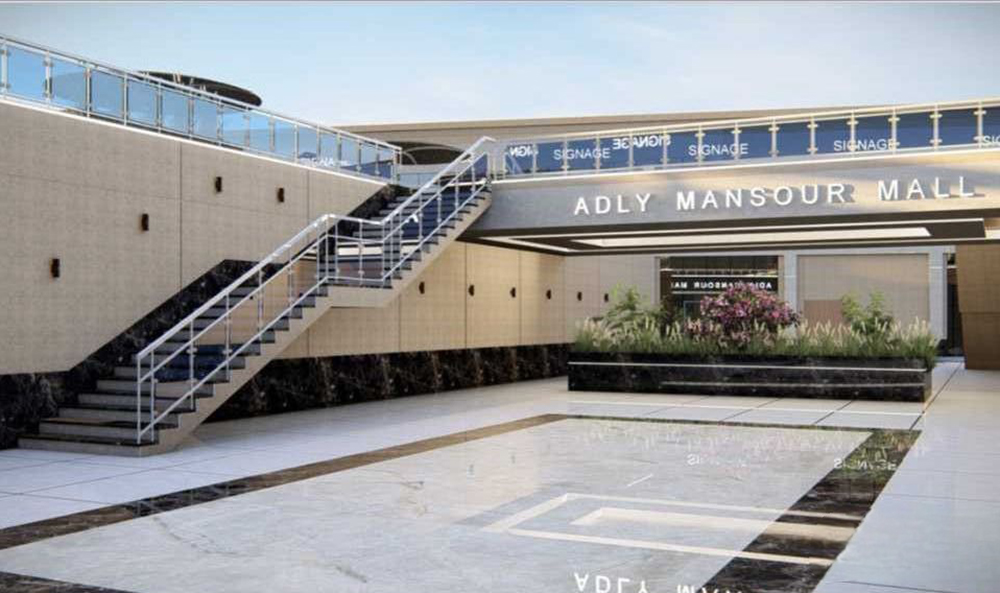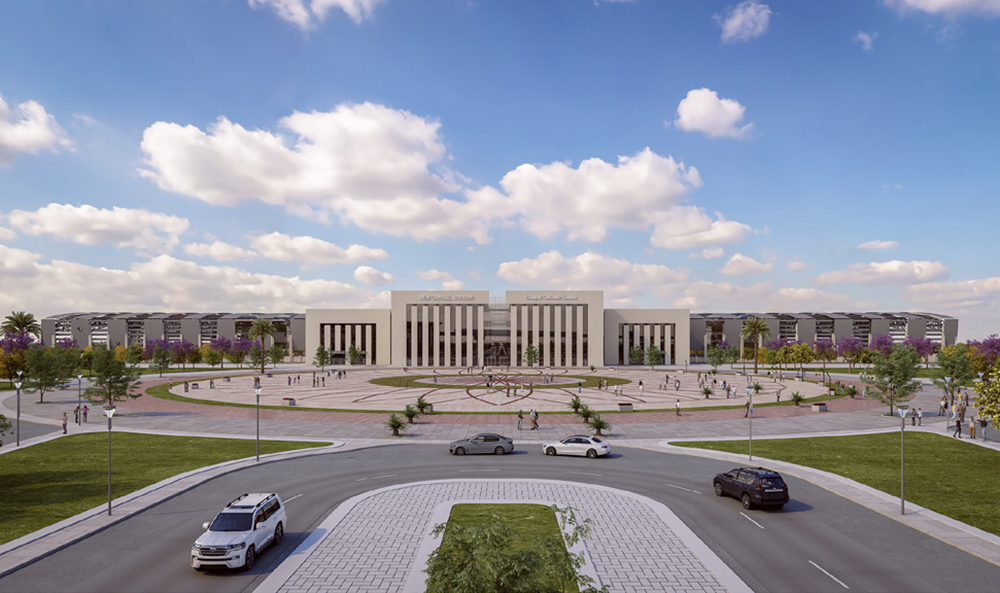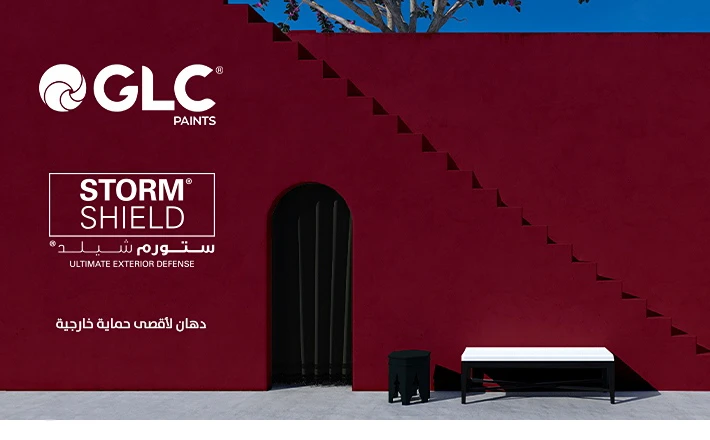Adly Mansour Commercial Center / Archplan Engineering Consultations

Adli Mansour Interchange Commercial Center
The Adli Mansour Interchange Commercial Center is a project that encompasses a commercial complex located at Adli Mansour Interchange. The key details of the project
include:
The total land area of the commercial center is 23,500 square meters.
The project features a basement floor with a total area of 23,178 square meters, designated for parking.
The ground floor occupies an area of 15,470 square meters.
The first floor covers a space of 8,555 square meters.
The commercial center provides a total of 587 parking spaces, distributed as follows:
510 parking spaces on the basement level.
77 parking spaces on the ground floor.
The commercial center includes a total of 116 commercial units.
The ground floor comprises 71 commercial units.

The first floor comprises 45 commercial units.
This project aims to provide a vibrant and comprehensive commercial hub, offering a diverse range of commercial spaces and ample parking facilities. The Adli Mansour Interchange Commercial Center is designed to meet the needs of businesses and customers alike, creating an environment conducive to commerce and convenience.

More projects by Archplan Engineering Consultations

Adly Mansour Transportation Hub

R3 Residence New Capital

Adly Mansour Commercial Center
More Commercial Projects

Namma Plaza... an enjoyable shopping experience in the heart of October"

District 9

El-Abyad Showroom .... Reflects transparency
More projects by contractor

Mostakbal Misr- New Delta Project water line

LRT Electric Express Train Stations

Adly Mansour Commercial Center



















