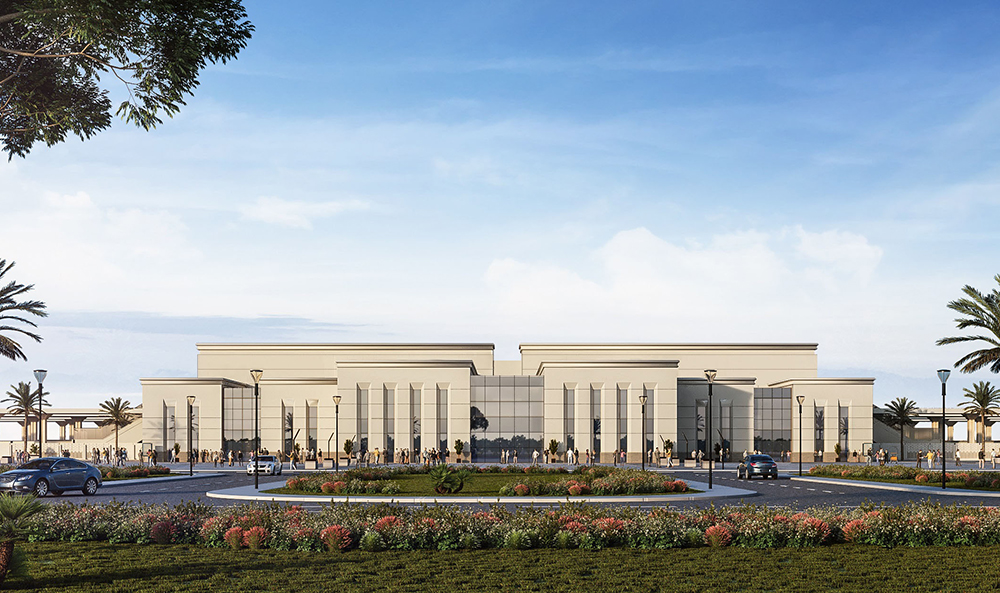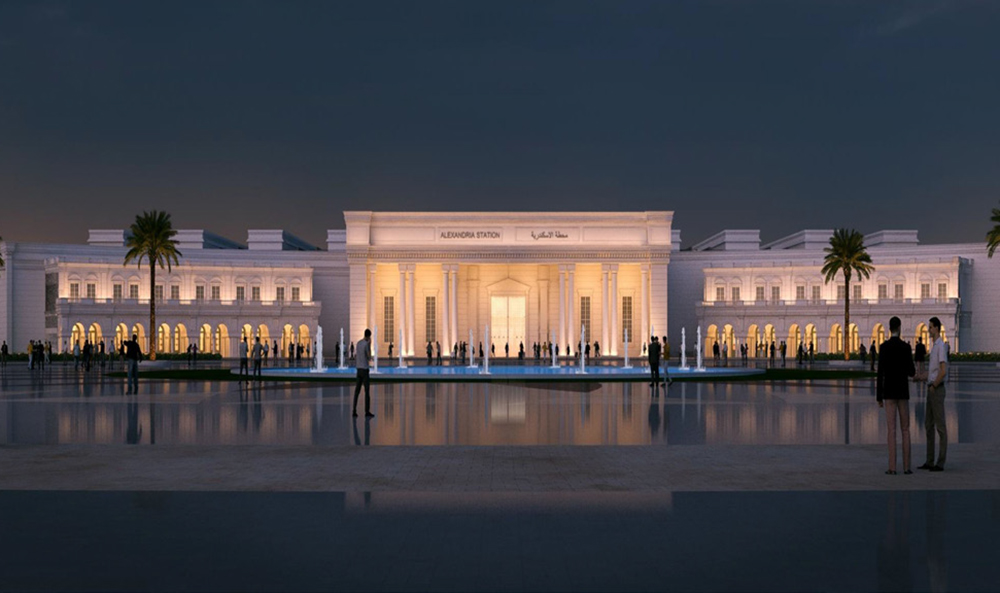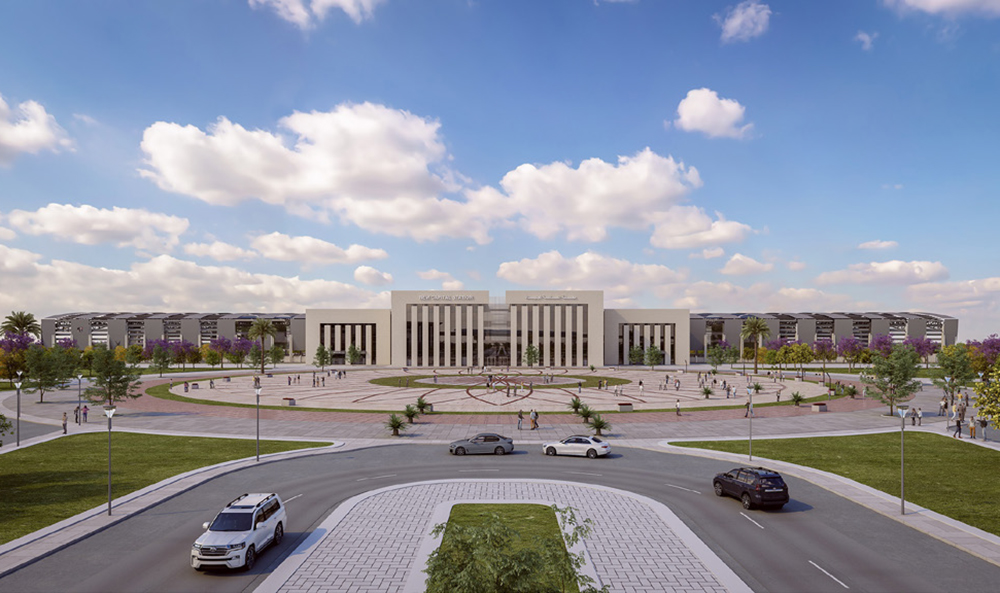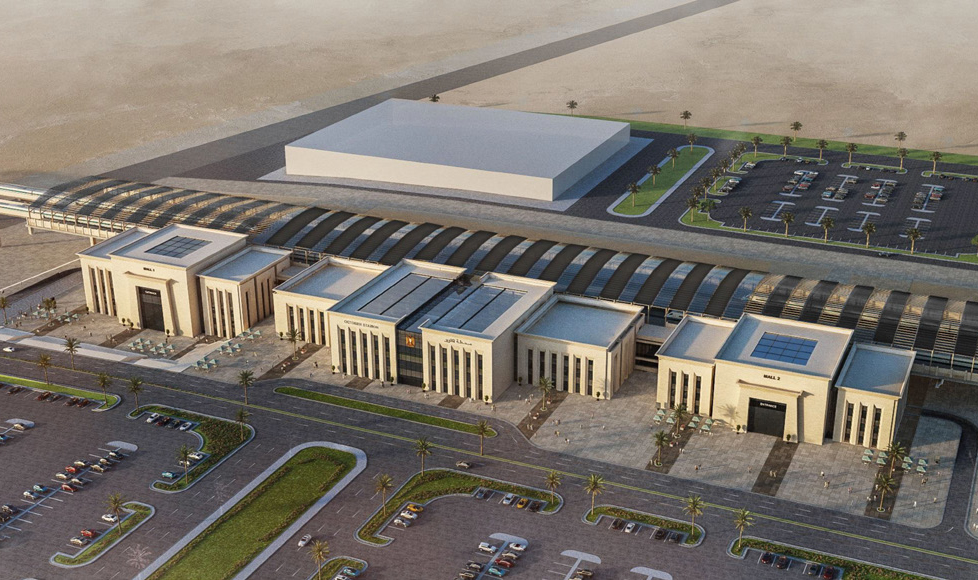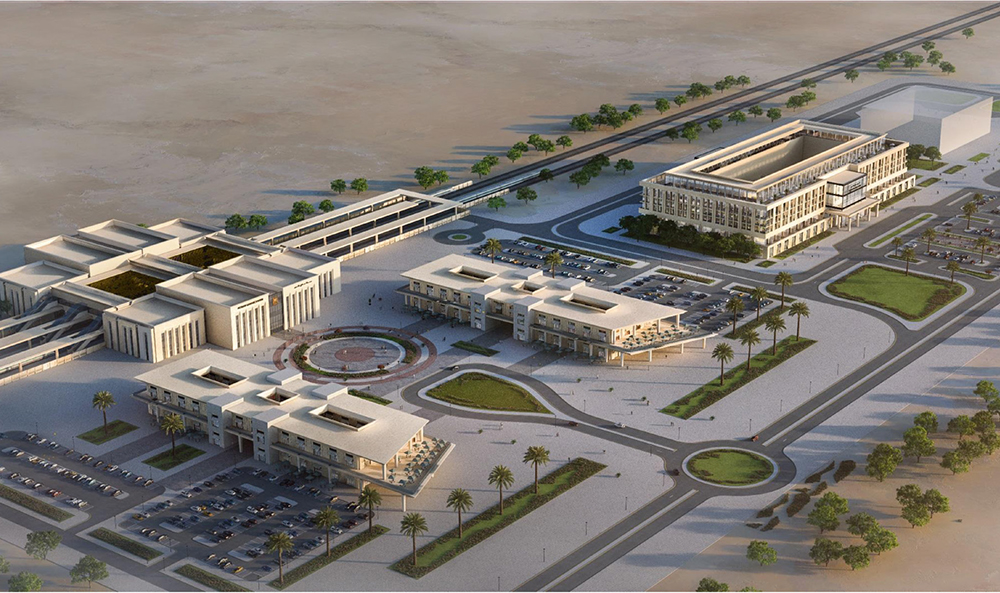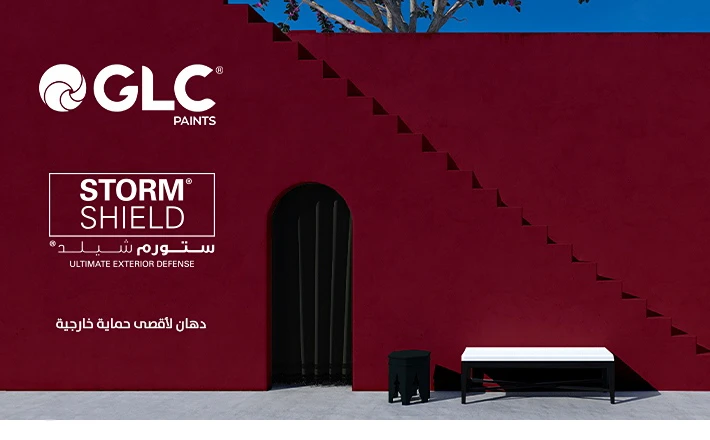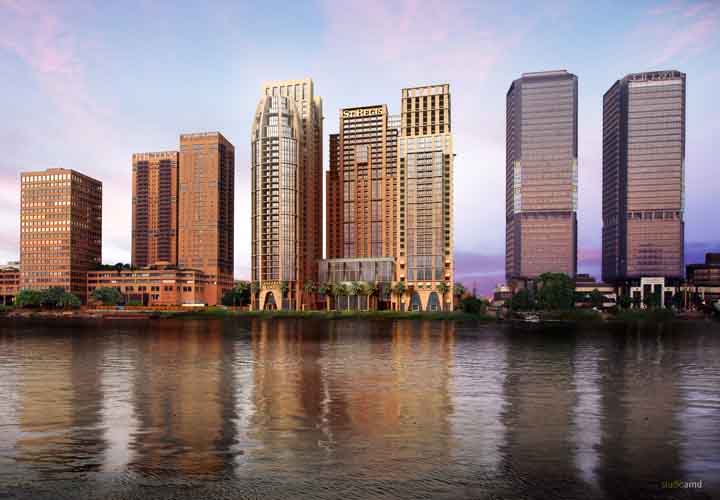LRT Electric Express Train Stations / E C G
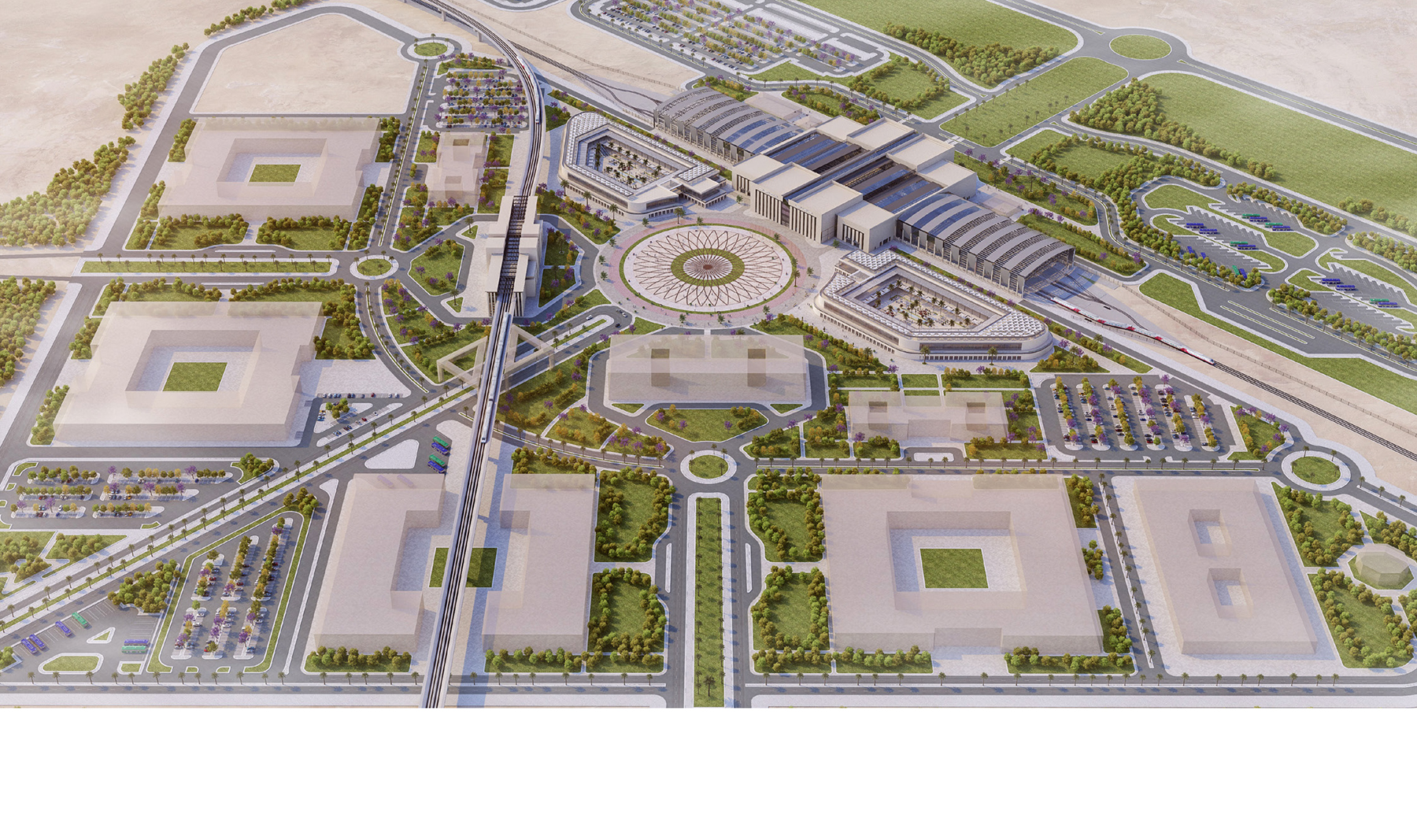
As is usual with major national projects in Egypt, especially in the fields of transportation, infrastructure, and other giant projects, ECG relied on showing the luxury and size of the project by adding clear Pharaonic touches.
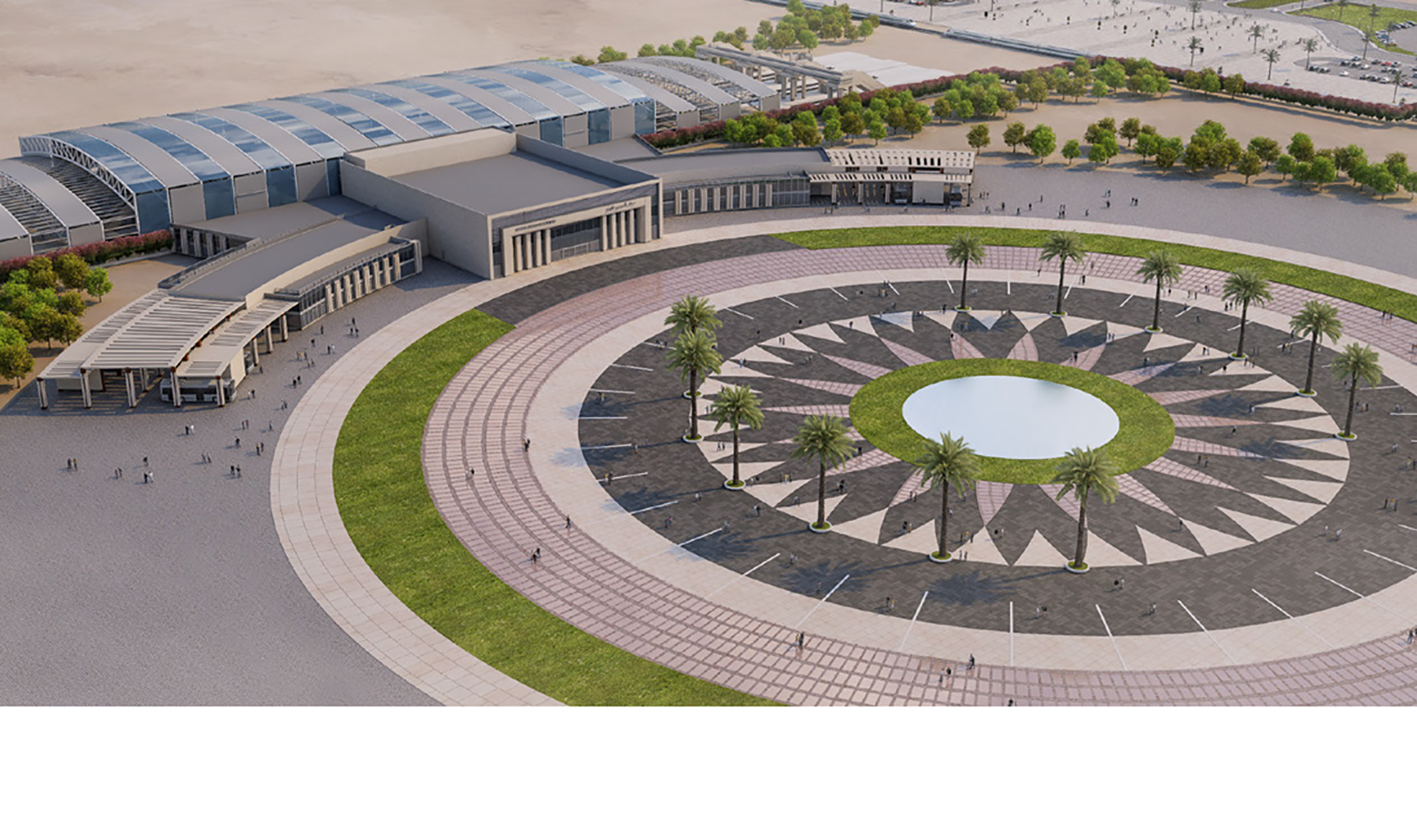
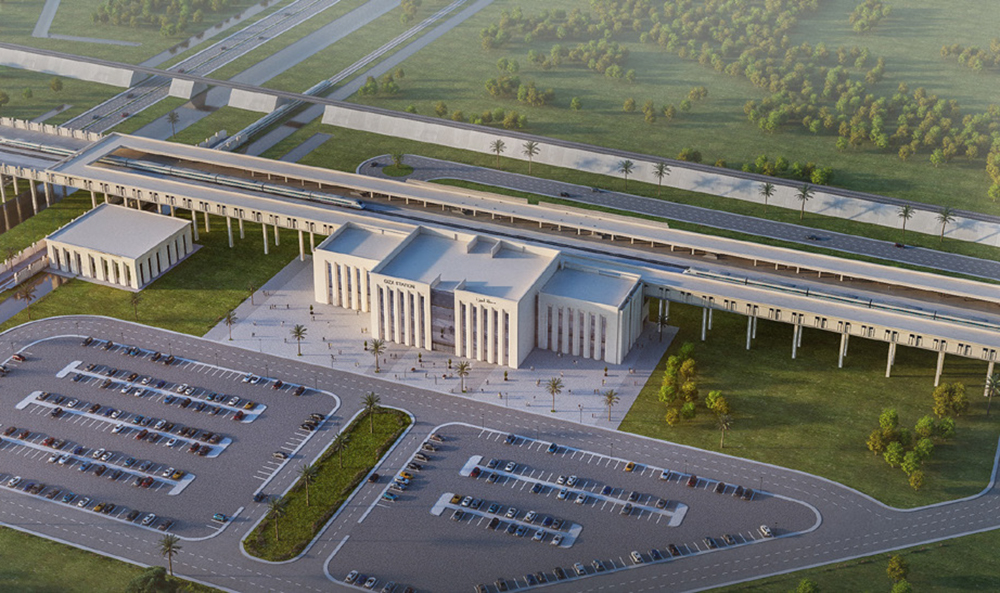
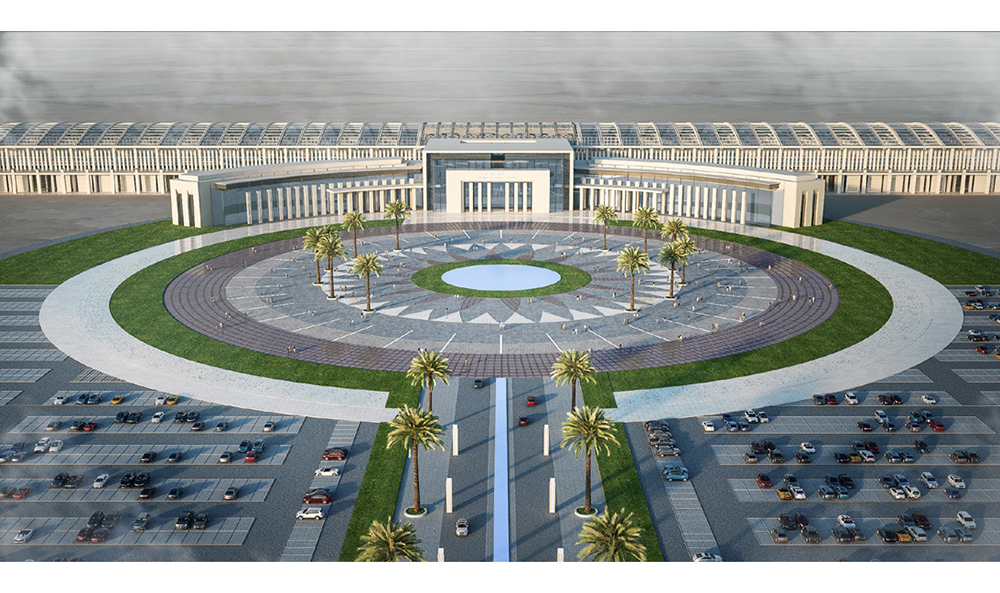
Especially in the treatments of the facades and entrances of the stations and ticket booking halls, using Pharaonic themes that give an impression of luxury and awe
To ensure the unity of design composition between the various project components, the design focused on highlighting the Pharaonic influence on the design of all stations
Pharaonic temples, as the project relied on showing the element of strength through the massiveness of the blocks, their prominence, and the sharp, straight lines to show the clarity of the blocks
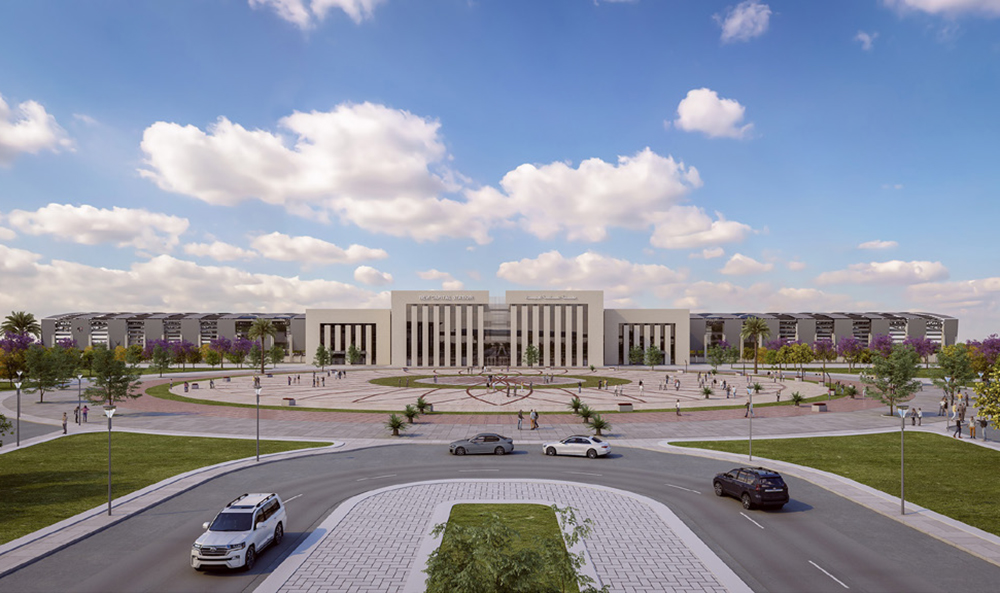
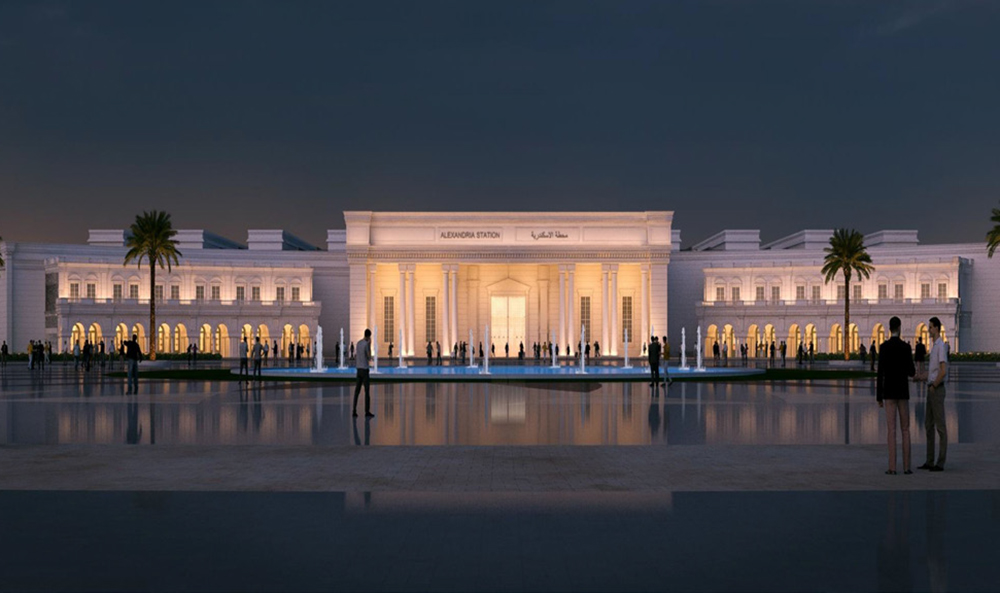
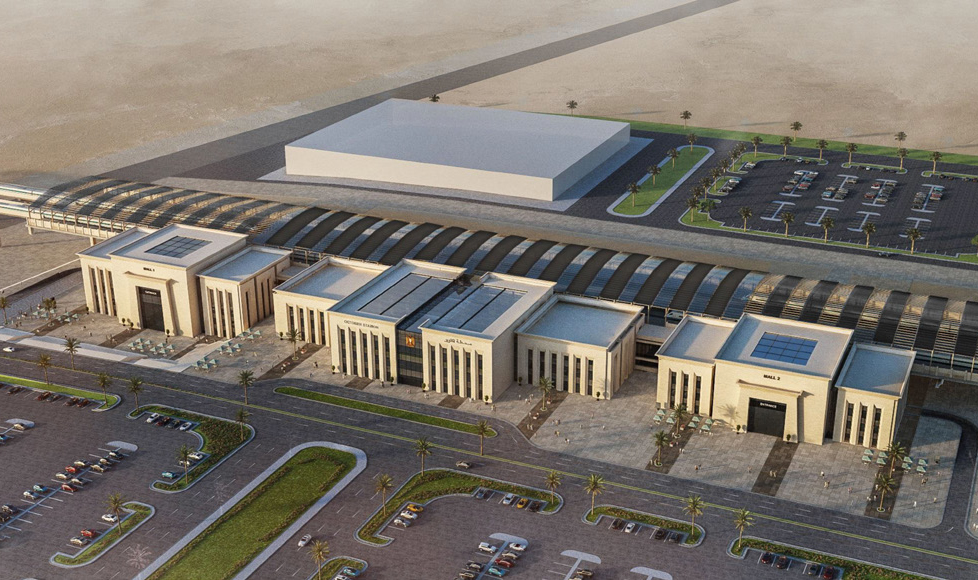
The architectural treatments clearly show the design team's influence by Pharaonic architectural elements in terms of the massiveness of the buildings, their height, and the spaciousness of the entrances. Glass was also used as a natural material in the facade of the buildings to add a modern touch
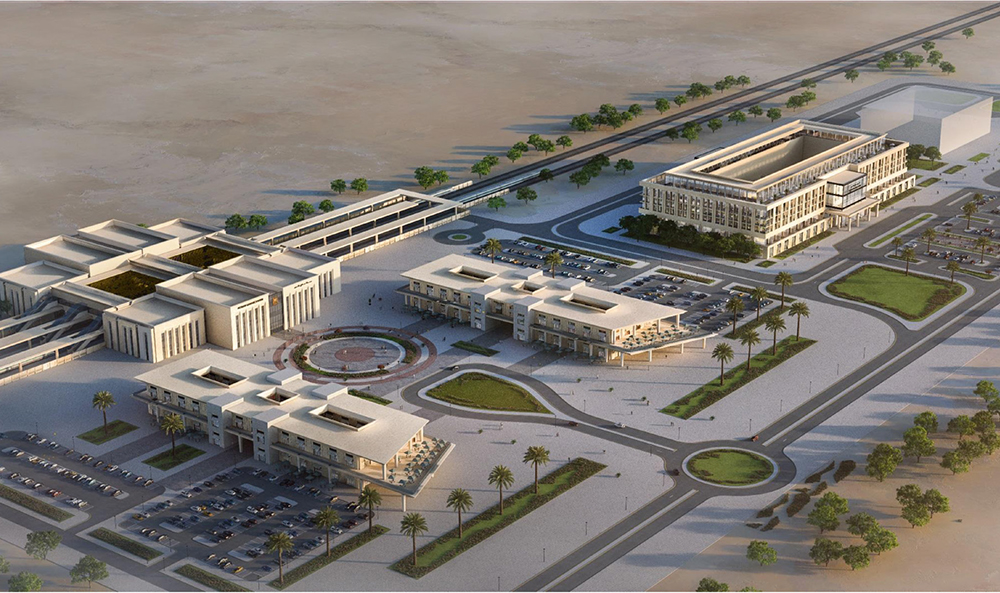
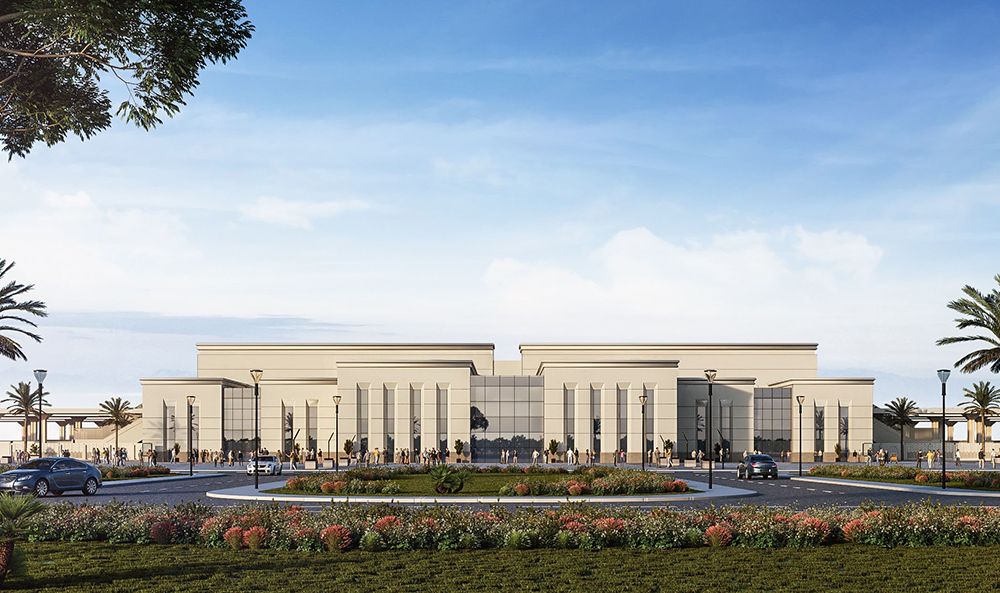
62 Express / Regional Stations:
Development of the first high-speed train network in Egypt. 3 lines 2,000 km:
• Green Line: Ain Sokhna to Marsa Matrouh: 660 km, 23 stations (11 express and 10 regional).
• Blue Line: October Gardens to Aswan: 1,150 km, 36 stations (10 express and 26 regional).
• Red Line: Qena to Safaga: 250 km, 3 stations (2 express and 1 regional).
Full architectural and engineering station design.
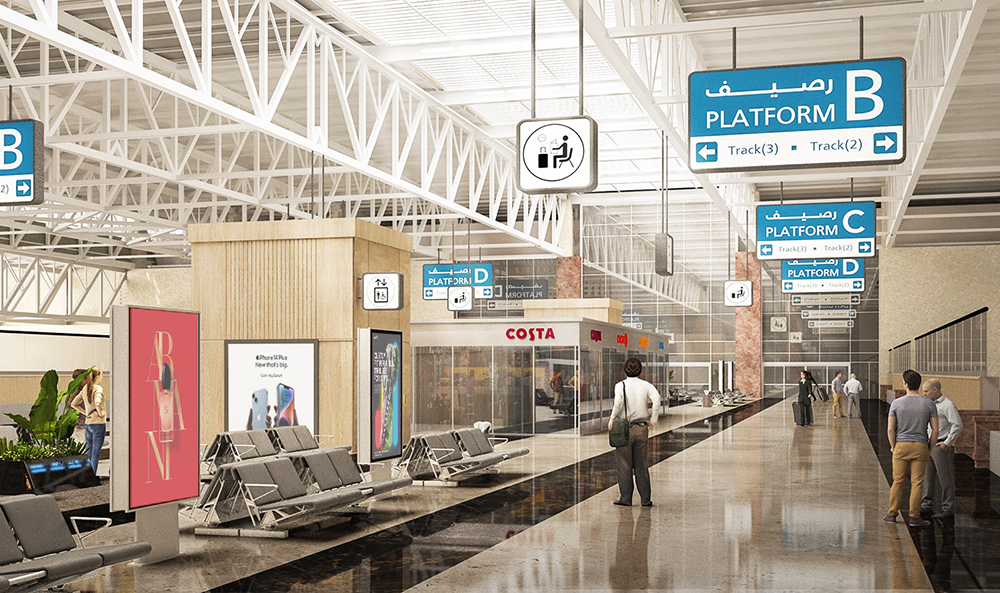
Functionality is fundamental to the station planning and defines the station types:
Terminal Stations (G+M+1):
First / last stations, 6 track. Long platforms for extended in-station periods of time. Facilities to serve trains during turn round operations.
• Plaza 20,000 m2.
• External works.
• Landscape.
• Parking.
BUA: 53,000 m2, (typical).
Interchange Stations (G+M+1):
4 / 6 track: LRT, monorail and ENR. Train in-station periods reflect interchange requirements.
• Station Building.
• Commercial Area.
• Platform.
• Internal Plaza.
• Landscaping.
• External Works.
• Parking.
BUA: 50,000 m2.
Plot Area: 1,200,000 m2.
Intermediate Stations (G+M+1)
• Station Building.
• Retail.
• Cafés.
• VIP Lounges.
• Plaza, 10,000 m2.
• External Works.
• Landscaping.
• Parking.
BUA: 15,000 m2.
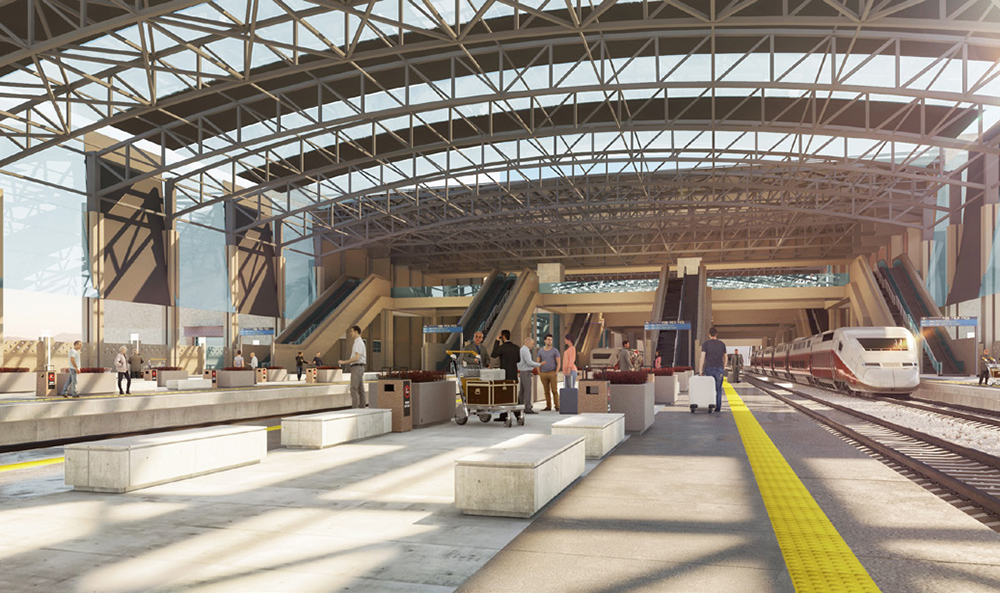
More projects by E C G

Urbanium New Administrative Building
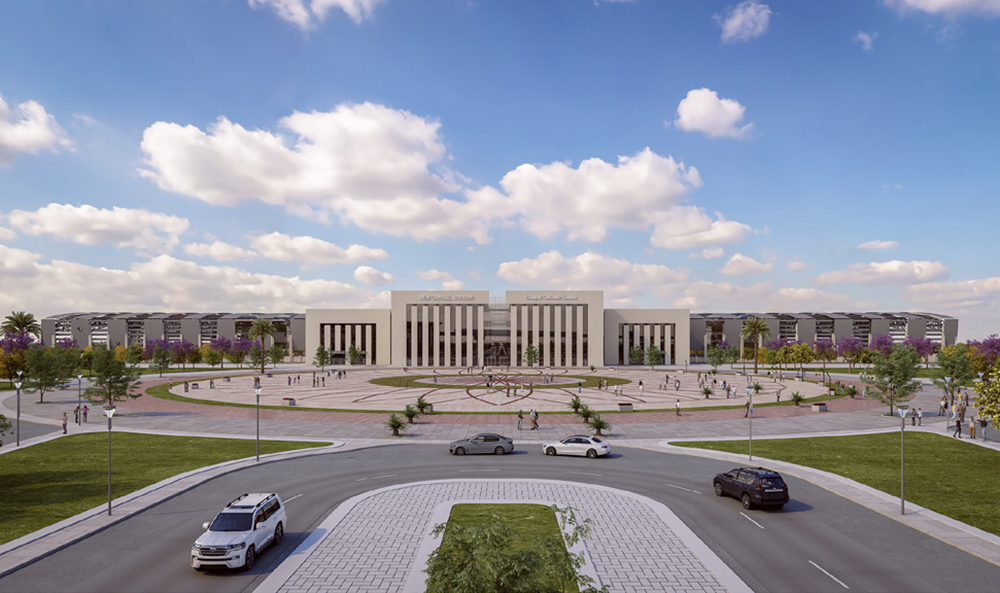
LRT Electric Express Train Stations

Latin district
More Transportation Projects

the monorail network Justice City Station in Cairo
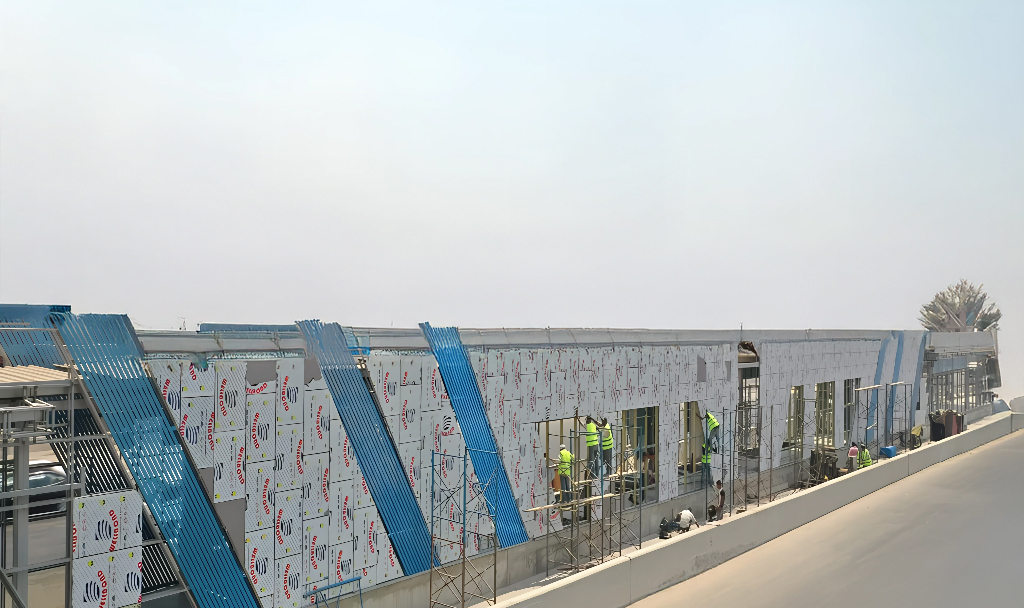
Bus Rapid Transit - Ring Road

LRT Electric Express Train Stations
