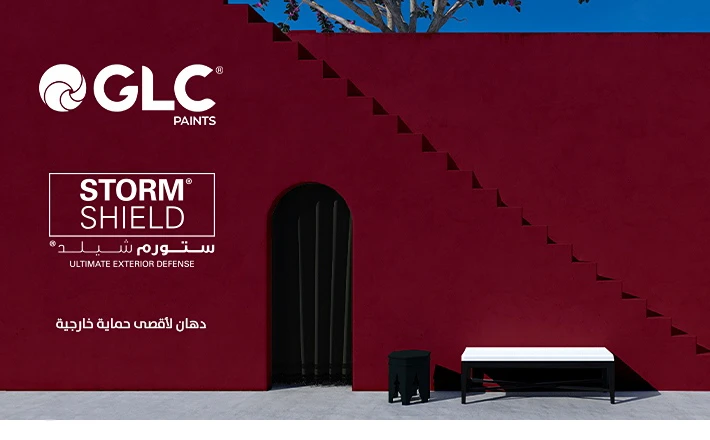Guiyang IT center / Abdel Rabboh House of Design - Mahmoud Abdel Rabboh
This project aims to design an innovative IT center that prioritizes energy efficiency and sustainability. By incorporating a unique skin and canopy system integrated with photovoltaic (PV) cells,
the building will achieve the least heat gain while generating renewable energy. Additionally, the project will focus on creating engaging spaces for people, including terraces and shaped entrances, as well as utilizing facades for advertisement purposes.
The building's skin and canopy are embedded with PV cells,
allowing them to harness solar energy and convert it into electricity. This renewable energy source will power various aspects of the IT center, reducing its reliance on traditional power grids.
The project incorporates terraces and creatively shaped entrances to enhance the overall user experience. These spaces will provide opportunities for relaxation, collaboration, and social interaction, fostering a vibrant and dynamic environment for IT professionals and visitors.
The facades of the IT center are utilized as advertising spaces, generating additional revenue streams. These facades can be used for digital displays or other innovative advertising mediums, creating a visually appealing and revenue-generating aspect of the project.
More projects by Abdel Rabboh House of Design - Mahmoud Abdel Rabboh

Cairo festival city sales centre

brandria office

the redline – something else event








































