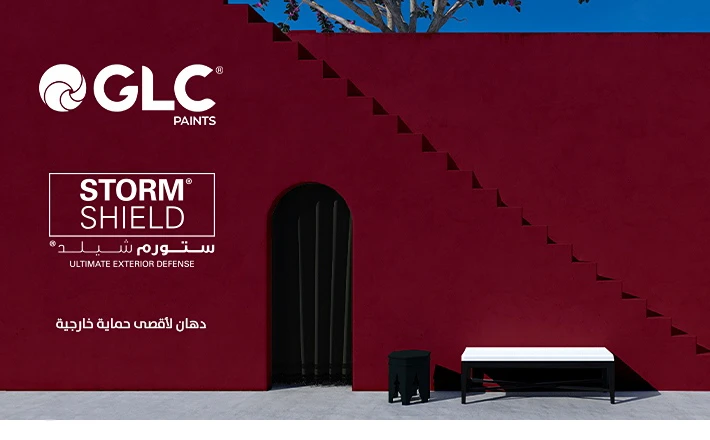Cairo plaza / OCE Origin Consulting Engineering

6th of October City is a modern city characterized by vitality, activity, high-volume use, and strong buildings and innovative designs. On the other hand, designing mixed-use projects with a predominance of commercial use always presents an architectural challenge for the design team, as the team must balance different uses to ensure optimal operation of all building functions without overlap. While commercial spaces require
To a modern design characterized by uninterrupted visual communication, the spaces allocated for housing need privacy and tranquility, and the modern character of the city and the luxury of the standard of living of the area require the display of elegant splendor for the project of a luxurious and distinguished level, while ensuring harmony with the neighboring urban fabric.
Cairo plaza is a bold and expansive mixed-use architecture project set in the thriving urban landscape of 6 of October. Spanning a significant footprint, Cairo plaza is designed at a grand scale to accommodate a vibrant blend of retail, office, and residential spaces—all unified within a contemporary, architecturally striking framework. The project’s generous scale allows for spacious layouts, integrated green spaces, and dynamic public areas that foster interaction and community. With its modern design, sustainable features, and strategic location, cairo plaza stands as a major destination in 6 of October —where scale meets sophistication, and urban life is reimagined

To showcase the project's sophisticated character, the team relied on luxurious lines and classic designs resembling royal palaces to create a sophisticated and powerfully impactful atmosphere for users. Distinctive and powerful colors were also used for the facades and interior spaces to create a sophisticated appearance.
More projects by OCE Origin Consulting Engineering

the point.... life Vitality

October Plaza How workspaces create an atmosphere of freedom

Park St. How to Create a Distinctive Landmark



























