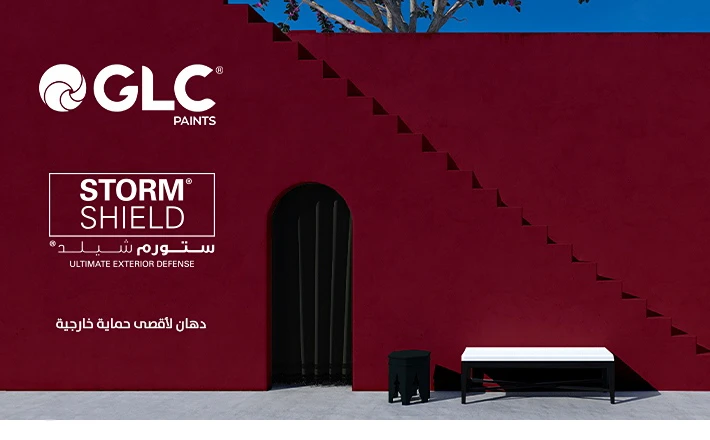Wahet Makkah: A Balance Between Authenticity and Modernity / OCE Origin Consulting Engineering

Makkah is a city with a unique character and significance for Muslims. It is home to the Grand Mosque, a spiritual element, and the natural beauty of its location, surrounded by mountains. This requires a great deal of effort from the design team, What is required now is to balance a contemporary design that meets the purposes of comfort and luxury, while ensuring easy access to the Grand Mosque, as well as taking advantage of the wonderful view provided by the mountains in the background.

the work Comprise the construction of national Residential Compound contains 29,000 m2 governmental land, 200,000 m2 Subsidized housing, 90,000 m2 investment housing, 100,500 m2 commercial buildings. The development features a collection of mid- to high-rise apartment buildings thoughtfully positioned to optimize views of the surrounding mountains and offer convenient access to the Holy Mosque. Architectural elements blend contemporary design with subtle Islamic motifs, creating a balance between tradition and modernity.

In this project, every design element had to be carefully considered. The hot climate and the desert nature of the area forced the team to adopt a design style and facade orientation that was compatible with the hot climate and the conservative nature of the Eastern society We expressed this through the window openings with wooden mashrabiyas to provide a suitable atmosphere on the one hand and to highlight the aesthetic elements of Islamic architecture and decorations on the other hand.

Islamic decorations imposed themselves on the design, as the project’s location is close to the Holy Mosque, as well as the Islamic cultural background of the users. The amazing diversity and richness of Islamic art vocabulary also gave the team an abundance of choice for exquisite decorative elements that appeared in the design of the facades, drinks, and entrances in the Islamic style.

To demonstrate the integration of the project elements, the corridors, public spaces and open activity areas were designed in a way that ensures smooth and flexible access for all users in order to create an unforgettable experience for the users, in addition to achieving the principle of social communication that characterizes Eastern societies.

More projects by OCE Origin Consulting Engineering

Centrada One Architectural expression of urban growth

Vida Blending modernity and nature

Wahet Makkah: A Balance Between Authenticity and Modernity























