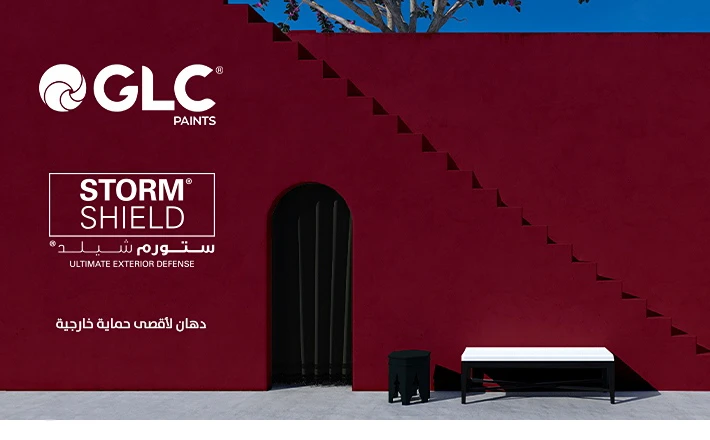Rio Mall / MTA Architects Muhammad Talat

A premier development set to redefine shopping, leisure, and commercial experiences in its vibrant district. Spanning a generous land area of 4,660 square meters, with construction planned on 30% of the land, RIO COMPLEX MALL is designed to offer a harmonious blend of convenience, luxury, and community-centric amenities. Above 80% construction rate.

Project Details
Land Area: 4,660 square meters, optimizing space for both commercial and service-oriented facilities.
Construction: Utilizing 30% of the land area for efficient layout and spacious design.
Service Allocation: 27% dedicated to essential services, ensuring comprehensive support for all occupants and visitors.
Private Parking: Boasting an expansive 10,700 square meters of private parking space, ensuring ample room for visitors’ vehicles.
" The project is composed of 2 buildings that complement each other creating a plaza in the centre for people to interact and connect.



PROJECT ZONES
1-Administrative
2-Commercial
3-Medical




























