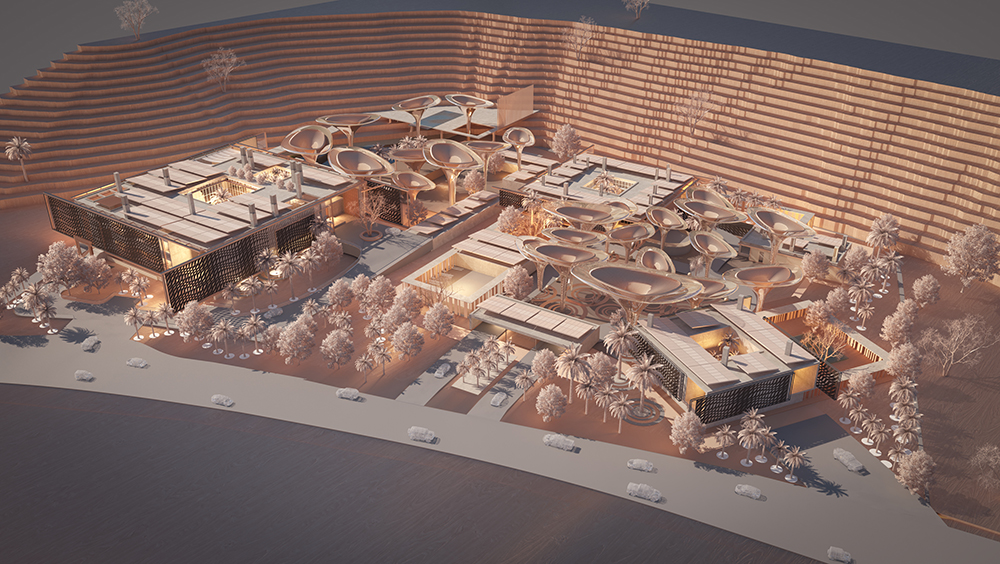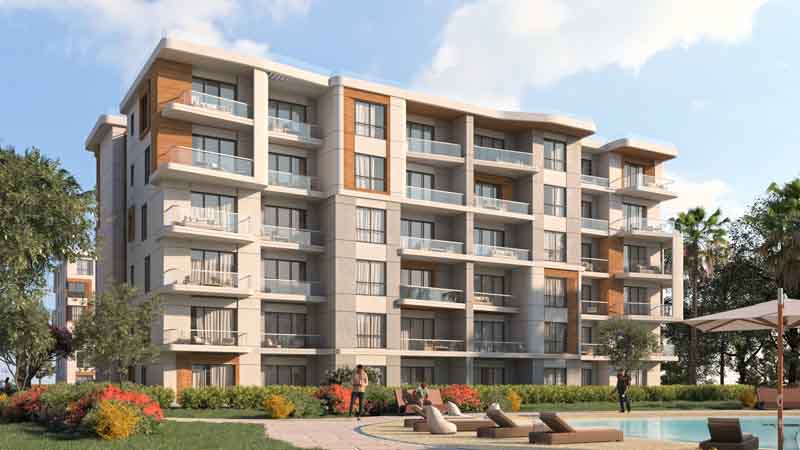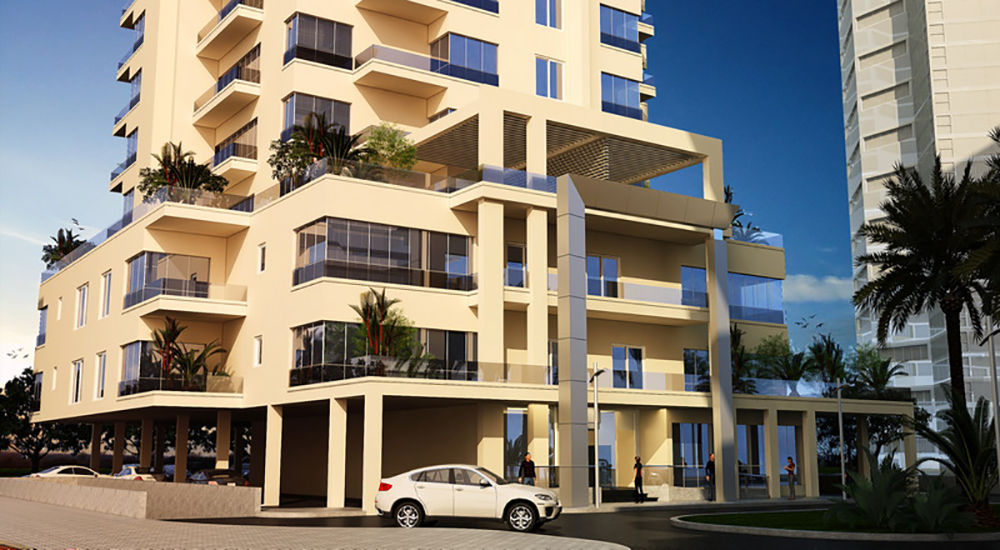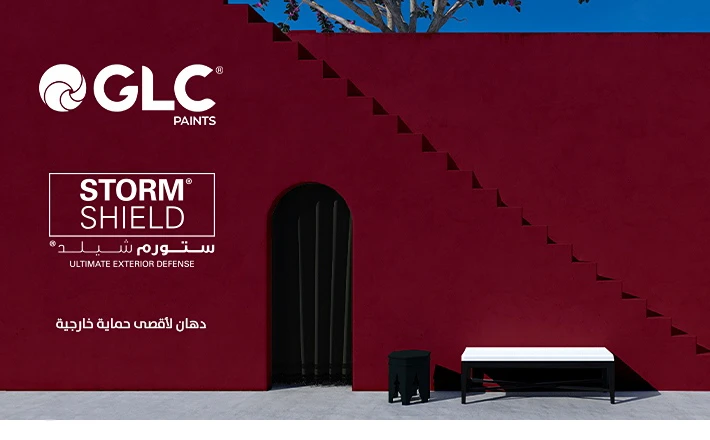Palm Hills New Cairo / Ökoplan Engineering Consultations

The project intends to develop a high-end residential community over an area of 501 feddans, including educational services, healthcare, retail, and offices, in addition to leisure facilities and ancillary buildings. The uniqueness of the project comes from the diversity of its components.
Ökoplan’s scope has been to develop the master plan and architecture of Phases 3 & 5, covering an area of 57 feddans.


Ökoplan scope of work:
Master Planning
Landscape Design
Architectural Design
Interior Design
Structural Design
Electromechanical Engineering (MEP)
BIM Modelling




More projects by Ökoplan Engineering Consultations

Smash Club Extension

The Crown Palm Hills

Palm Hills New Cairo
More Residential Projects

Stone Park Compound

A residential complex in the Empty Quarter in Riyadh

R3 Residence New Capital




















