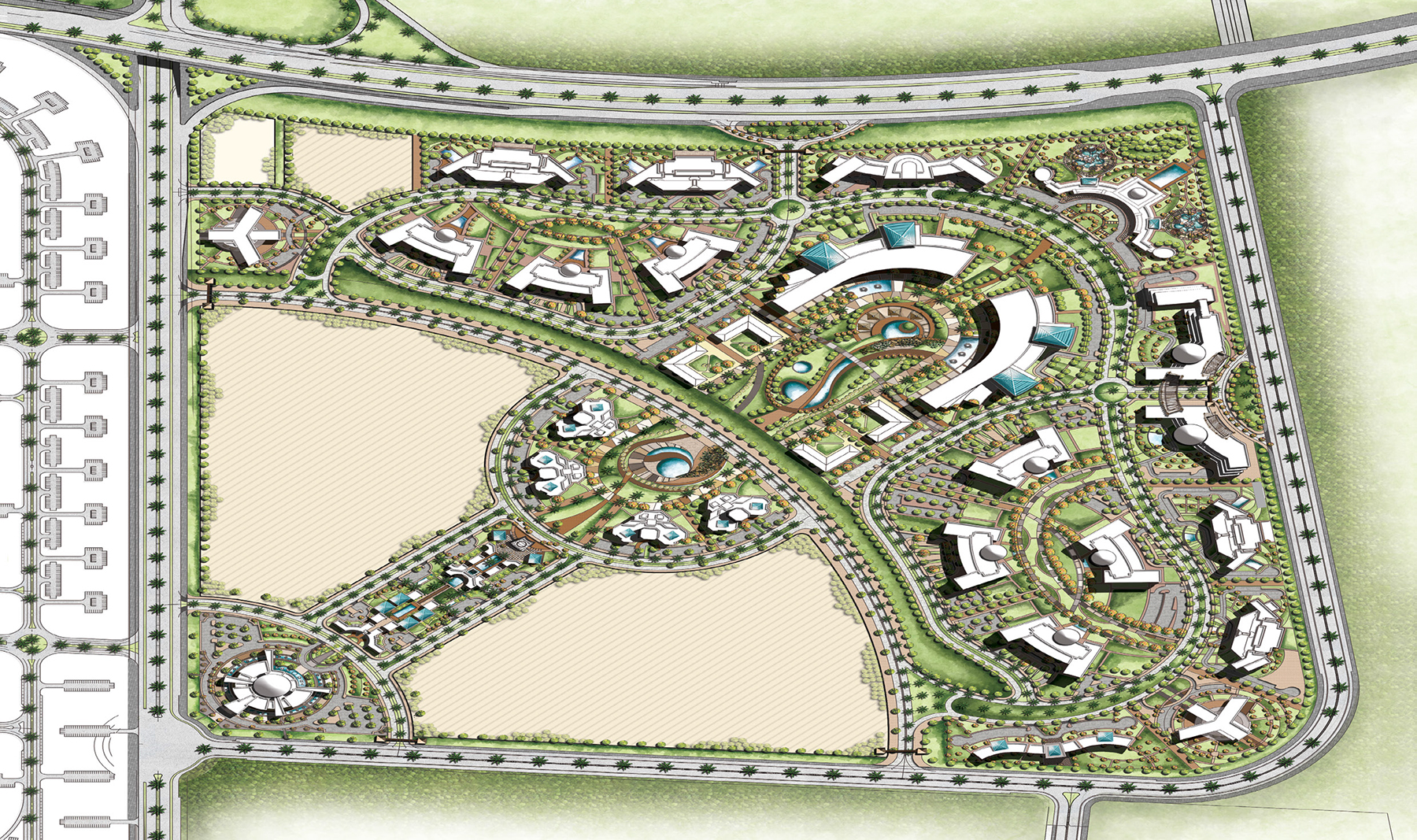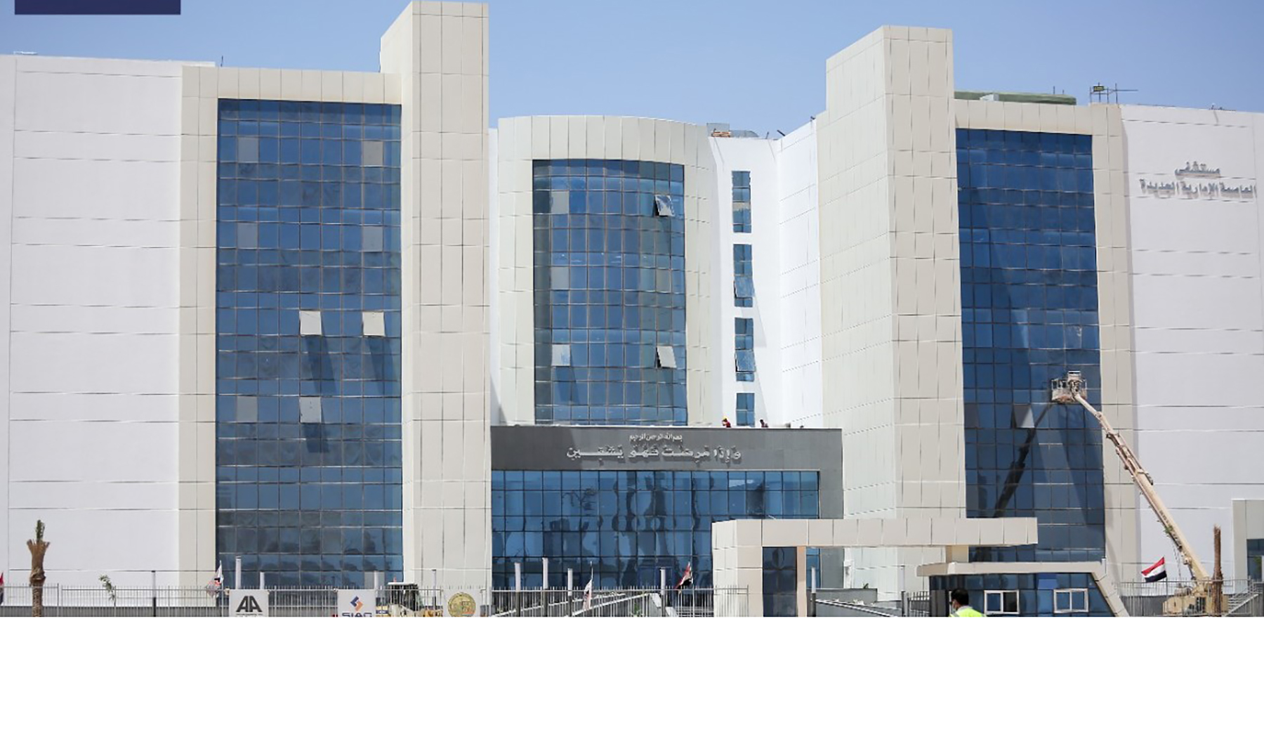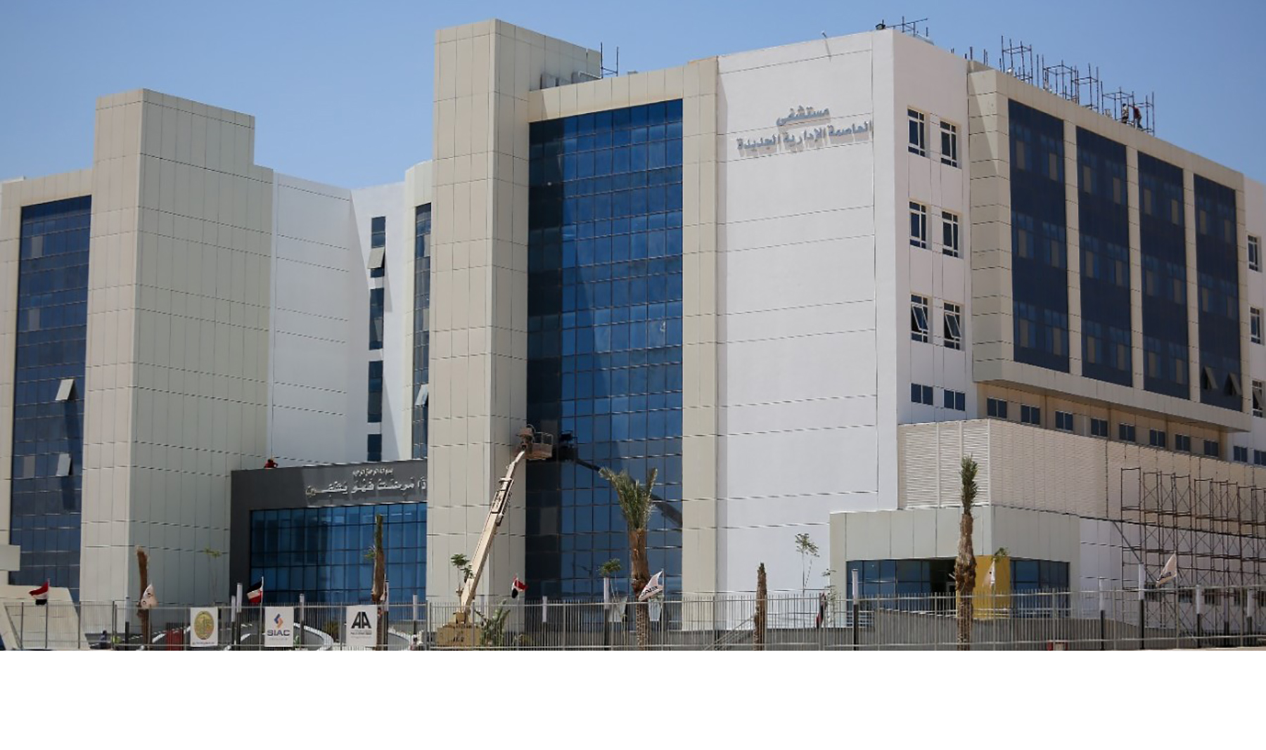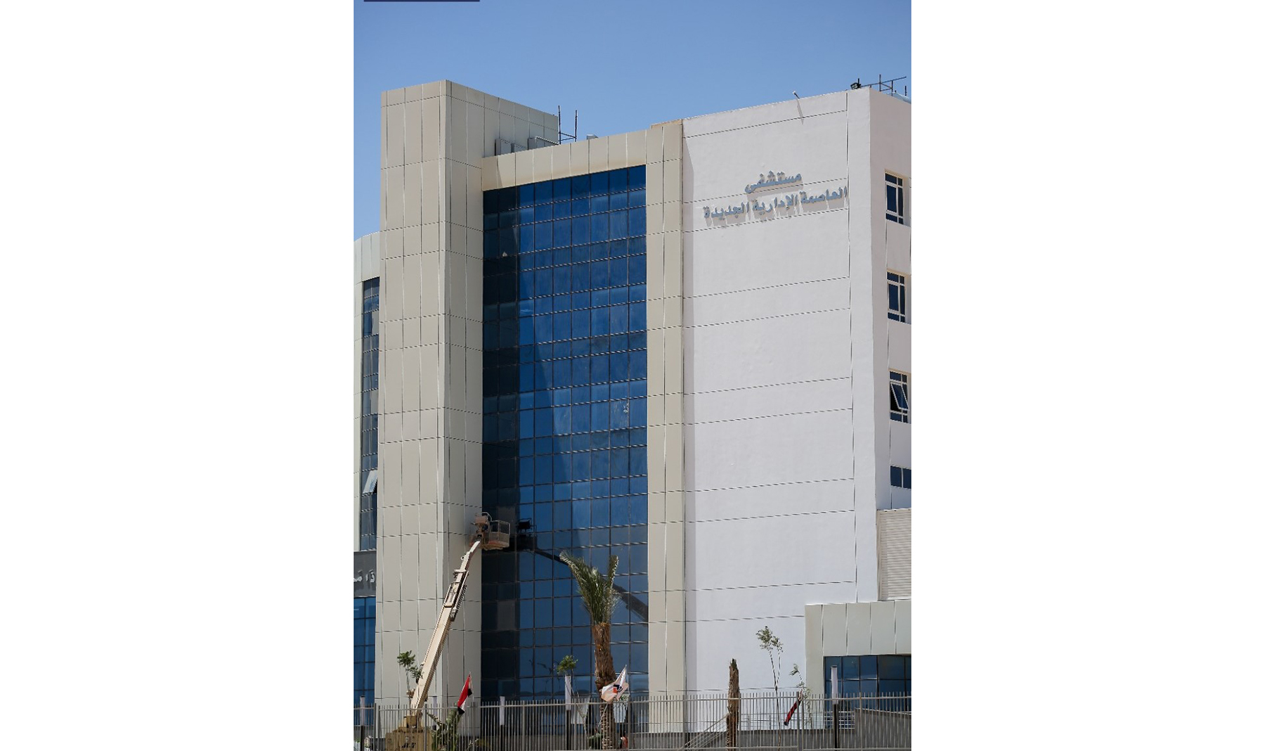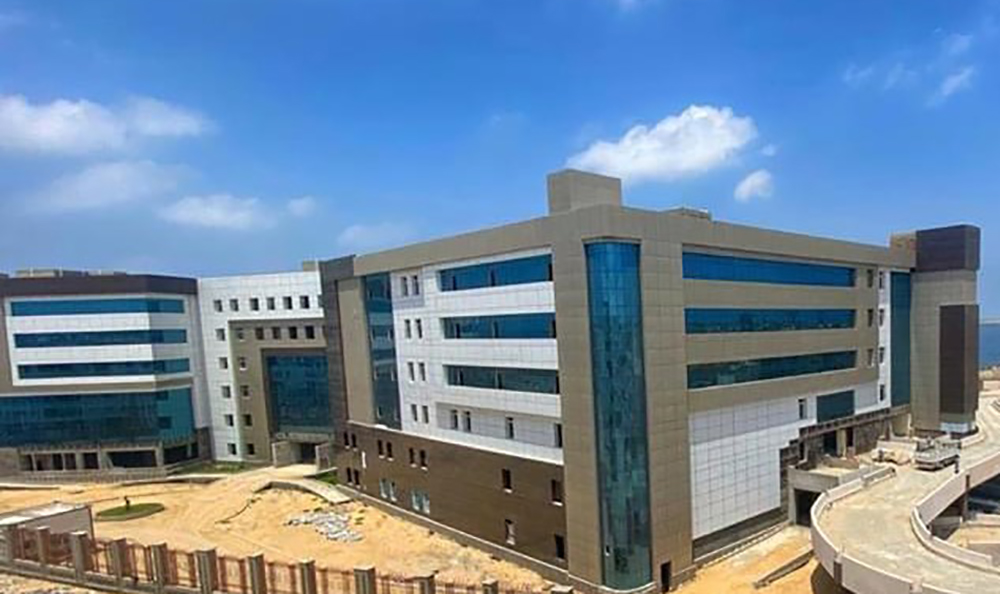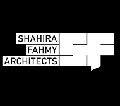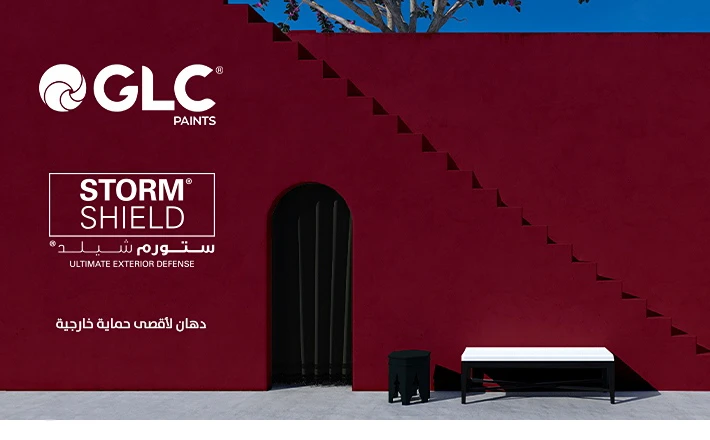The Medical City at The New Capital / AGGOUR CONSULT
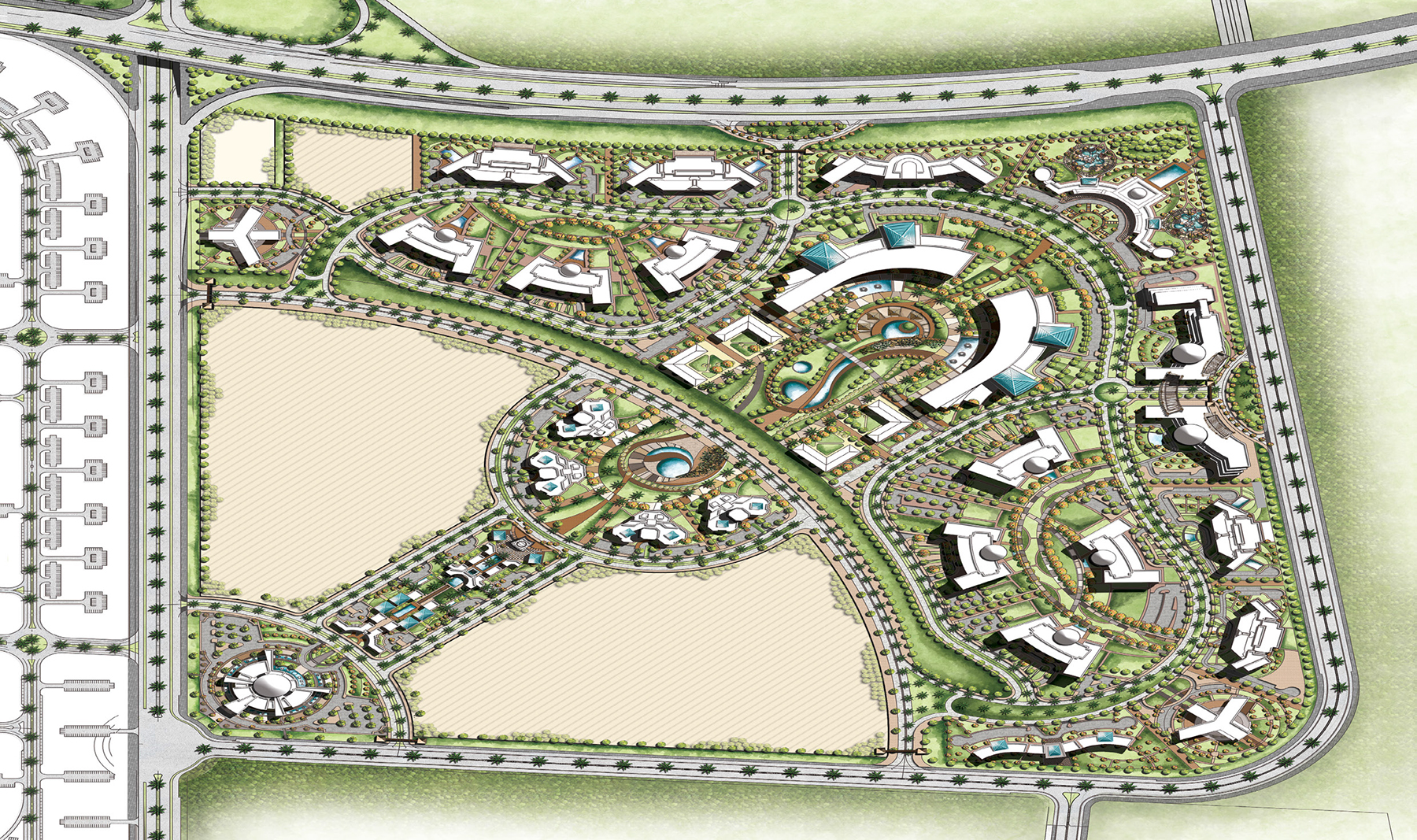
Located on Mohammed Bin Zayed Southern Axis Road, southeast of the New Capital urban area; the project occupies a distinctive location on the Green River. It comprises residential buildings, mixed-use developments, medical city, garden, university, services, and utilities; with a total built-up area of 2,355,525 m2 as follows:
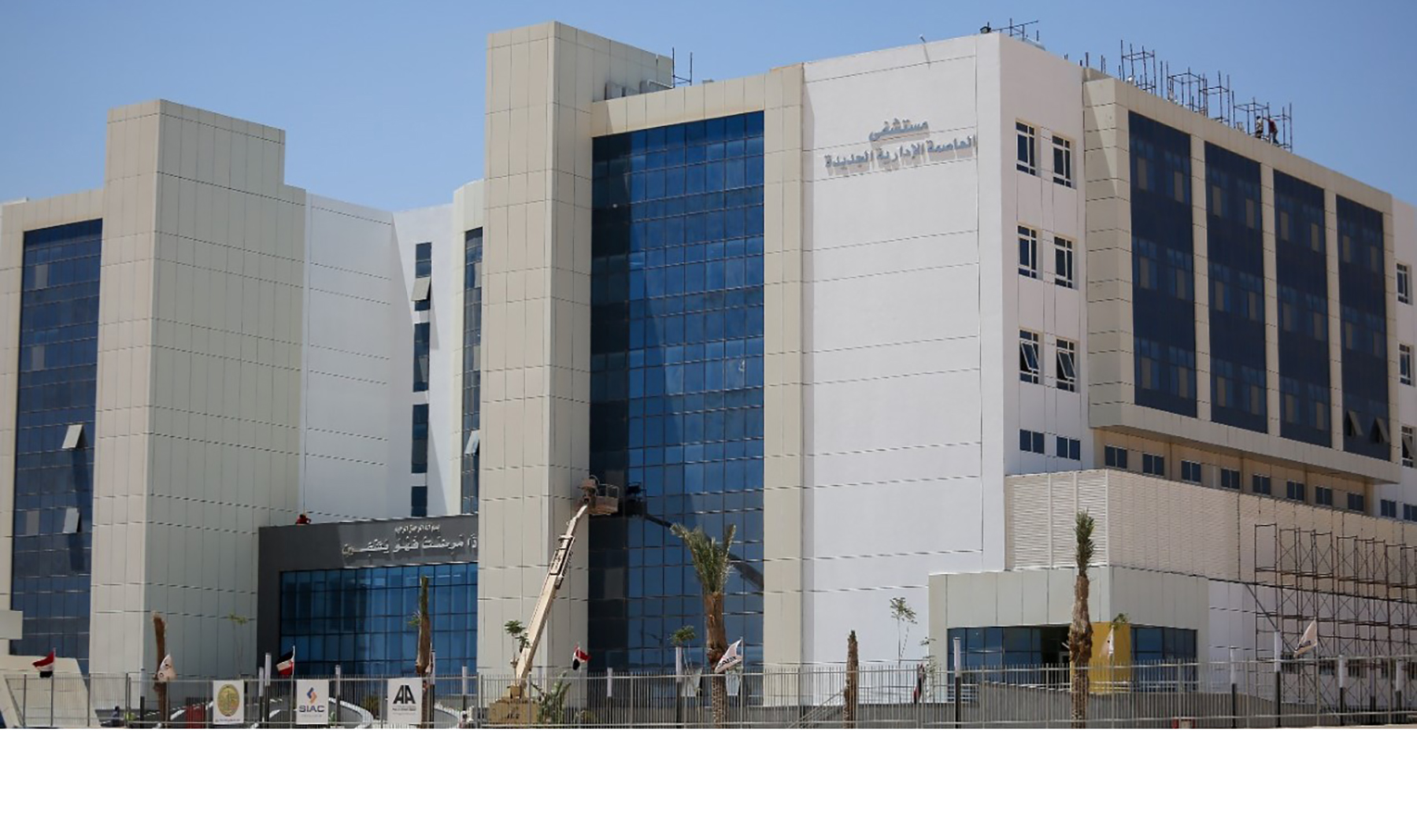
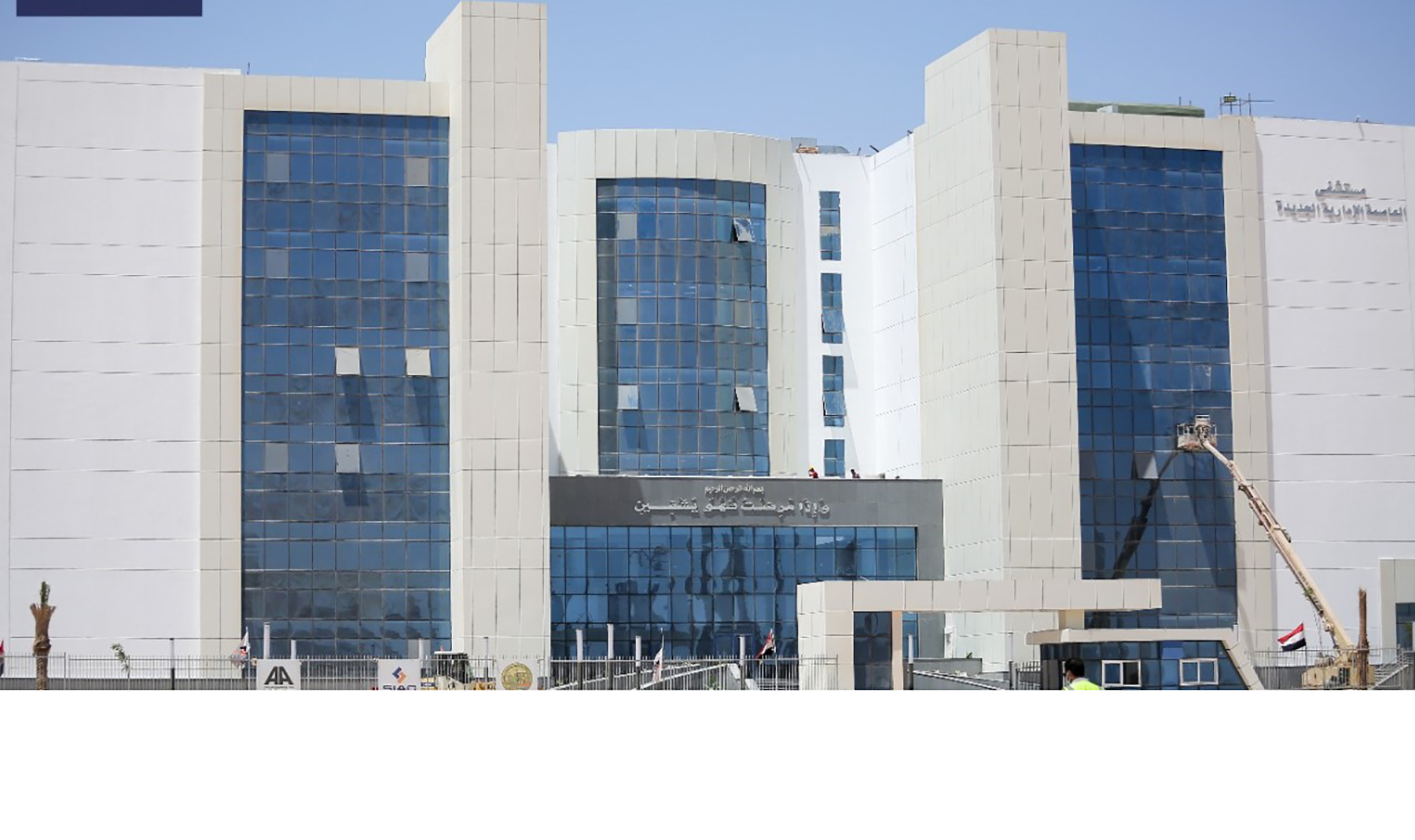
- Medical City (1) and (2) with a total BUA of 459,459 m2 each
- Medical Uses with a total BUA of 1,157,651 m2
- Existing Hospital with a total BUA of 63,034 m2
- Clinics with a total BUA of 70,264 m2
- Hotel with a total BUA of 58,089 m2
- Conference Center with a total BUA of 46,023 m2
- Services with a total BUA of 41,546 m2
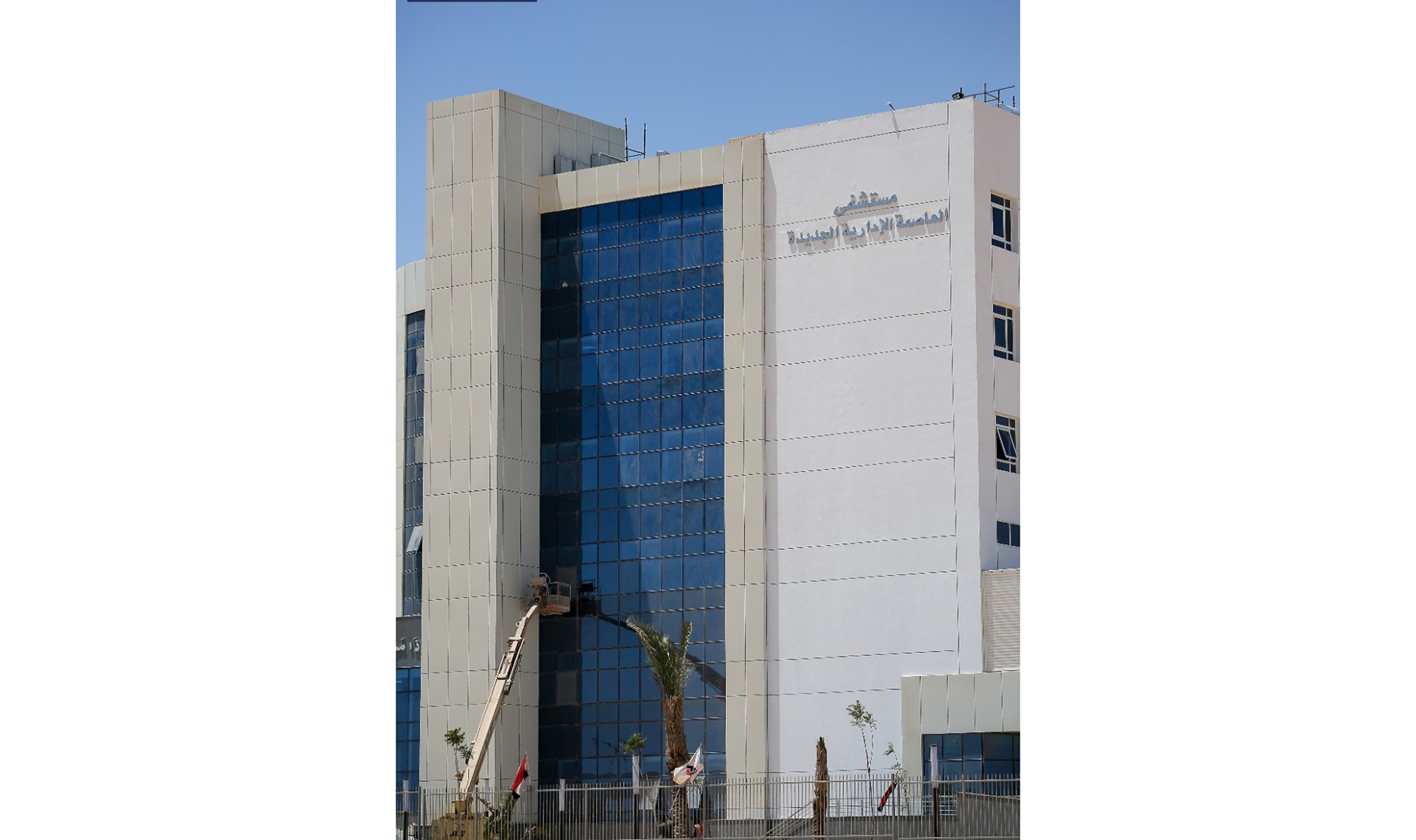
More projects by AGGOUR CONSULT
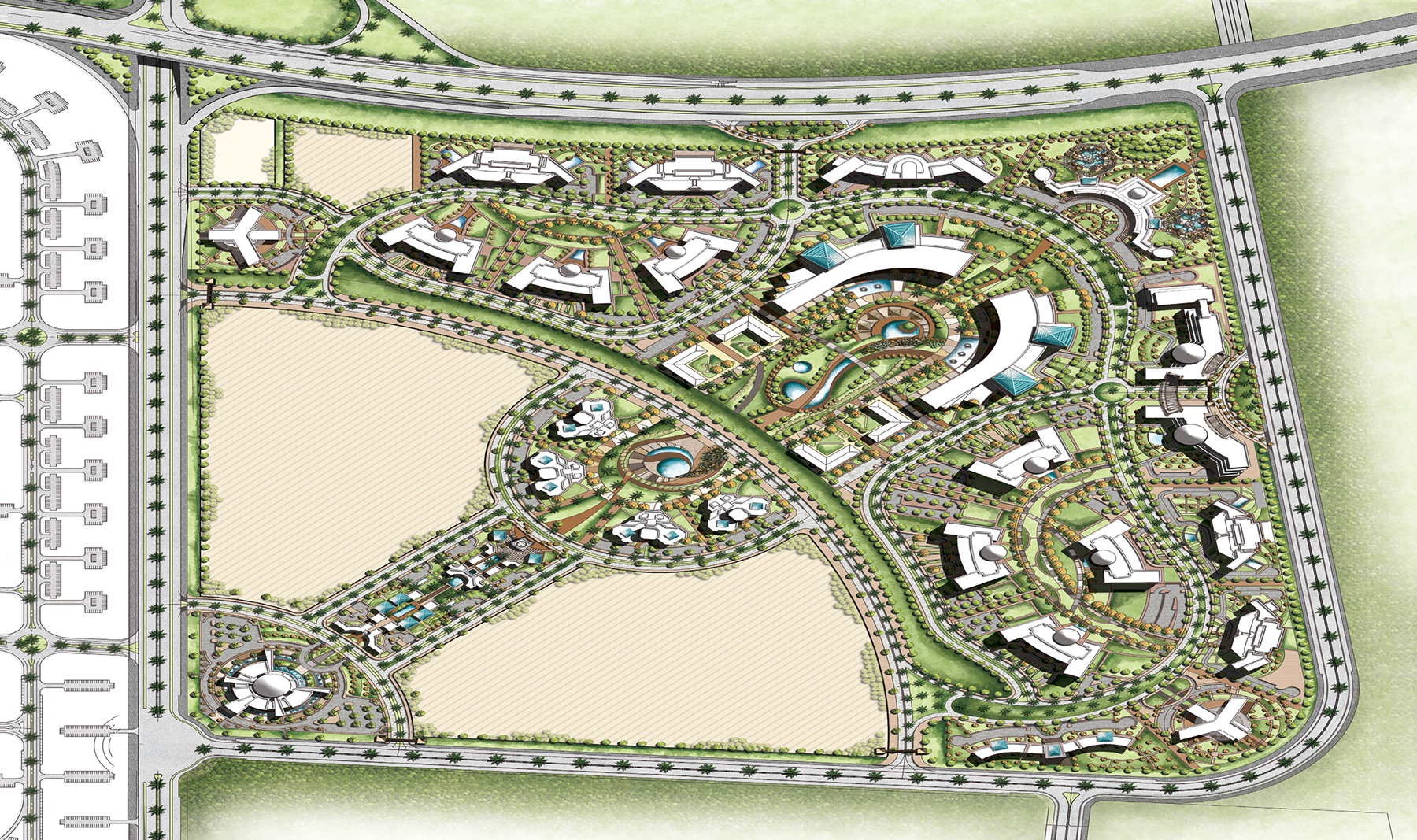
The Medical City at The New Capital
More Medical and health buildings Projects

Dahab General Hospital

The Medical City at The New Capital

Al-Marasem International Hospital
More projects by contractor

Faisal islamic Bank of Egypt

New Al-Alamein City Seafront

National Bank of Egypt New Capital
