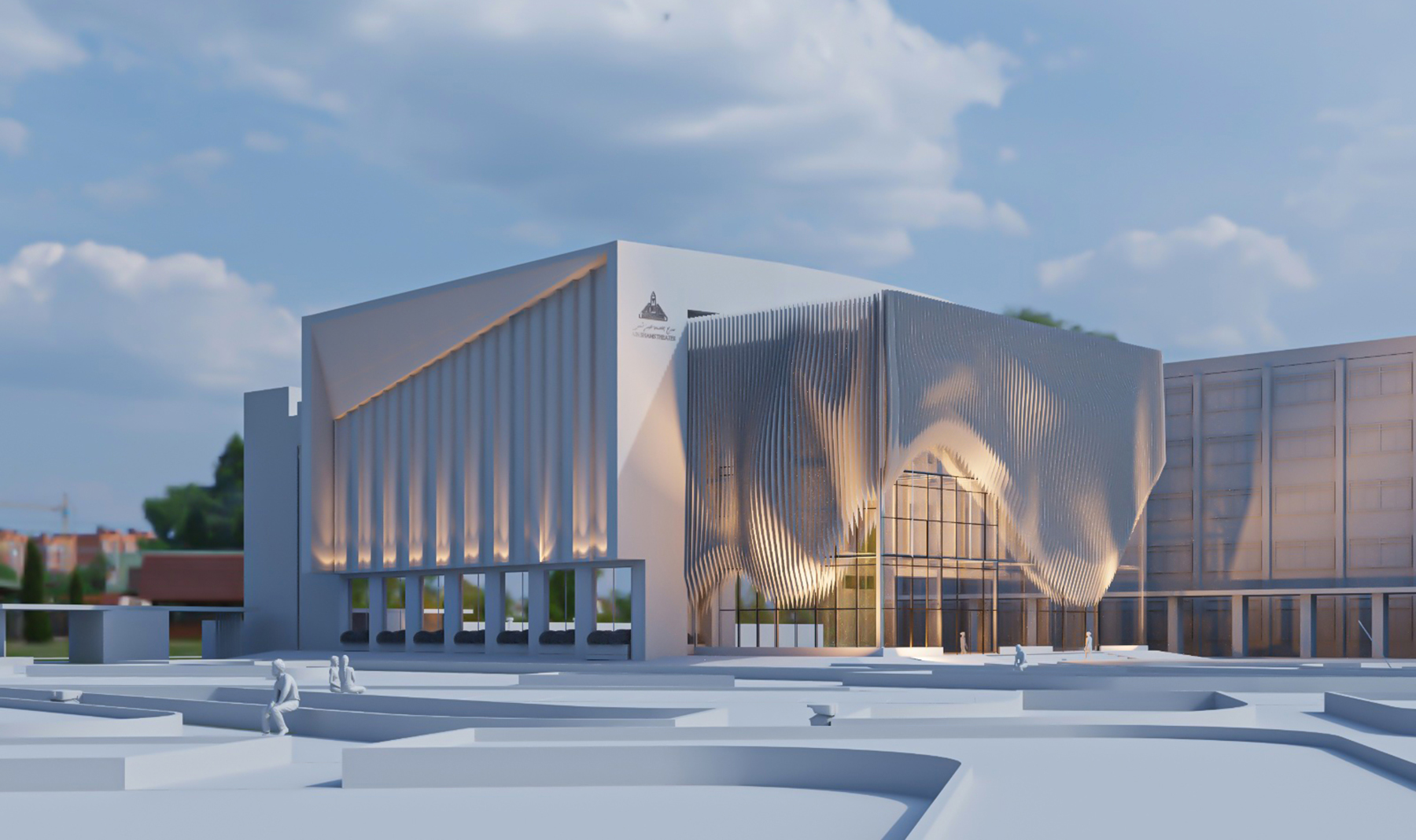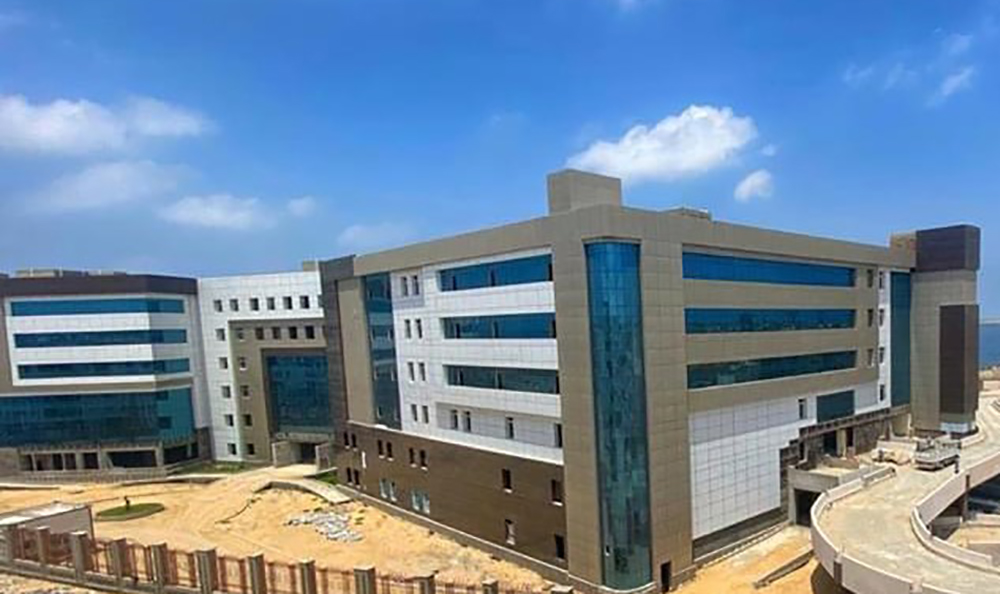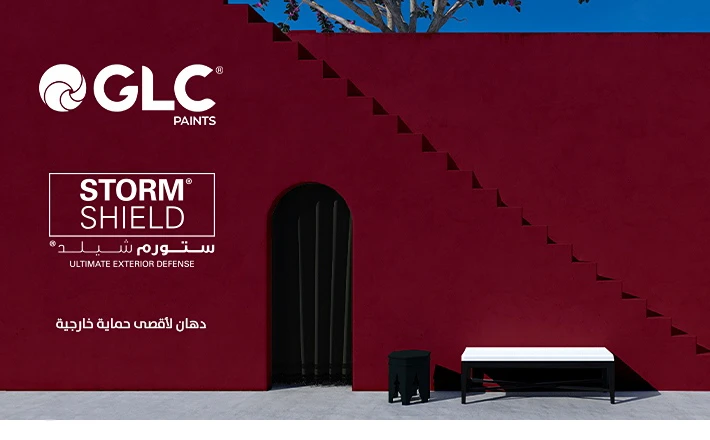Cairo University Theater / Diaa Consult

Cairo University Theater
Located in the heart of Cairo University’s campus, this project features a unique architectural style that blends authenticity with modernity. The theater is designed to accommodate 750 spectators, providing all essential spaces such as backstage areas for performers,

dedicated zones for media professionals, the main auditorium, and several smaller halls. The design aims to create an inspiring environment for theatrical and musical performances, with meticulous attention to detail to ensure optimal sound quality and clear sightlines for every attendee.


More Cultural Buildings Projects

Suez canal museum

Renovation of Mohamed Mahmoud Khalil Museum

the redline – something else event



















