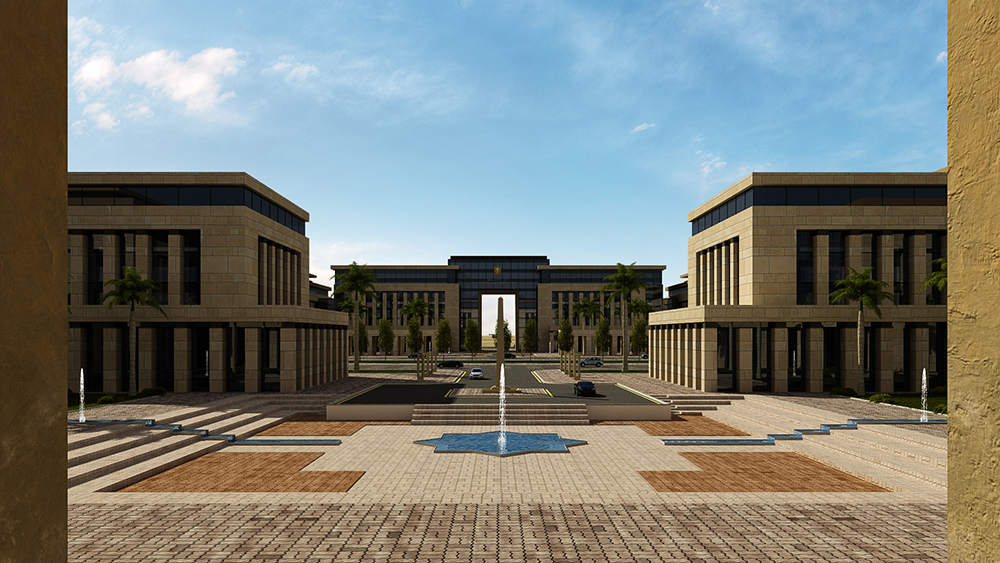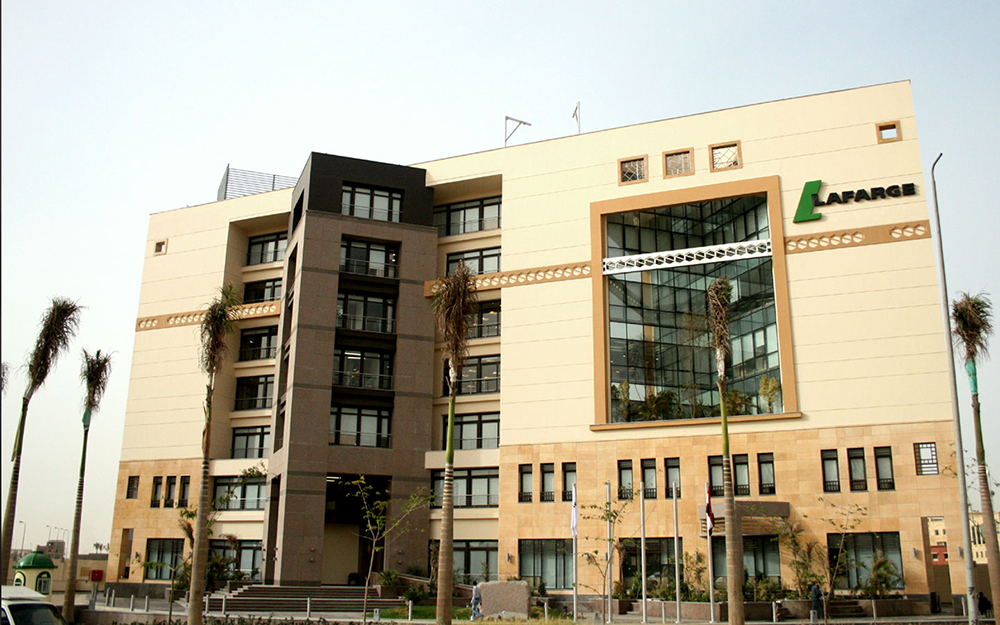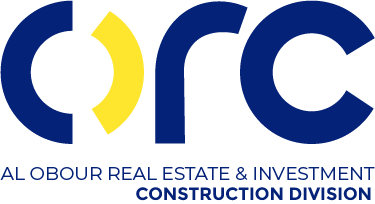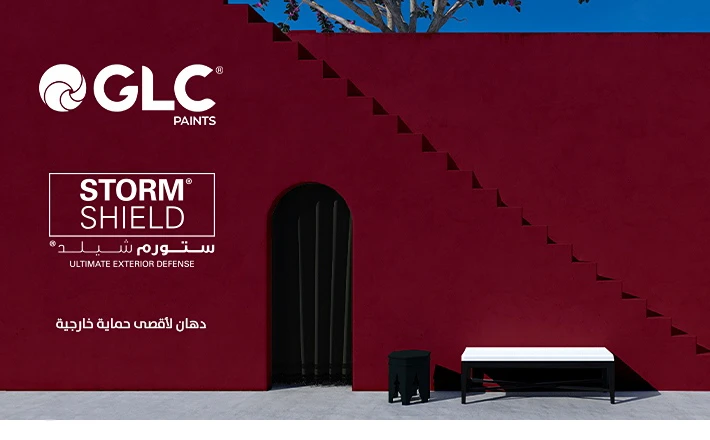Commanders Office Building / MH Architects Dr. Mohamed Hendawi


MH Design team created enjoyable Sarm El Shaik Air Port It is a Ground floor Office building inside Sarm El Shaik Air Port. MH Design team created enjoyable workspaces using natural cladding materials and thermal mass techniques to reduce the heat gain inside the designed workspaces. In addition, they apply the shaded shelves technique to keep a large part of the glass walls in shades most of the day to reduce energy consumption levels.







The designed a building skyline inspired by the Eagle landing process and outlines. Large shaded glass walls face artificial lakes and vegetation to create a livable, enjoyable, comfortable place since they spend long hours in these spaces. Dr. Mohamed Hendawi created a large meeting room that can be adjusted anytime to fit different functions. CNC screens hide the mechanical equipment and they are shaped as a part of Nature. MH really cares about lighting design as you can see in the JPGs.










More projects by MH Architects Dr. Mohamed Hendawi

Commanders Office Building

MIND SQUARE , HEART WORK

The Biophillc Child Develobment Center
More Headquarters Projects

Business View Headquarter

Governmental District At New Capital

New Capital Post Office


















