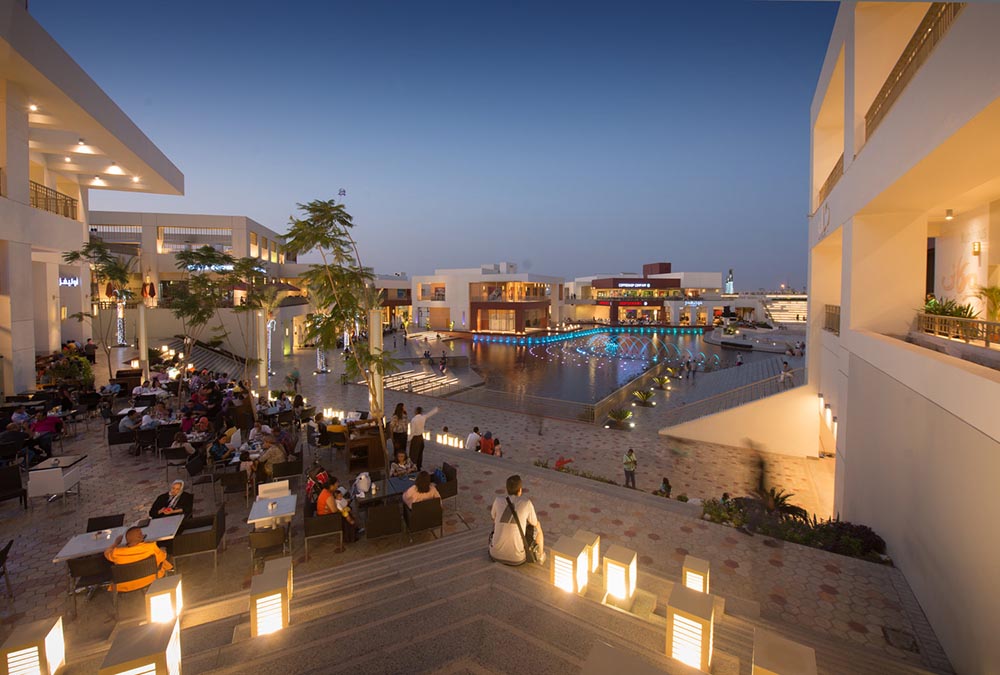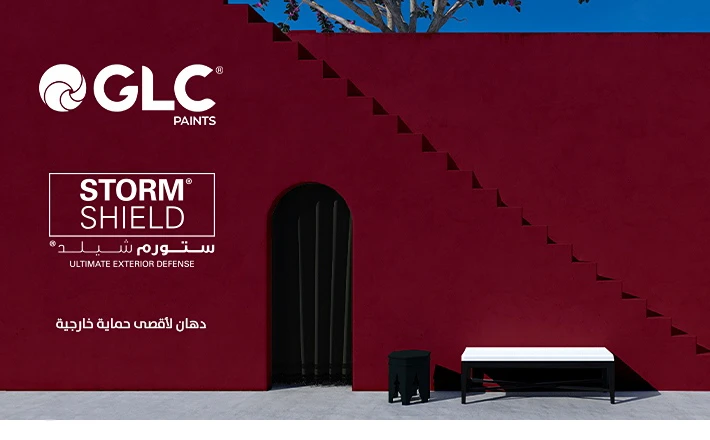Thimarya City / MTA Architects Muhammad Talat
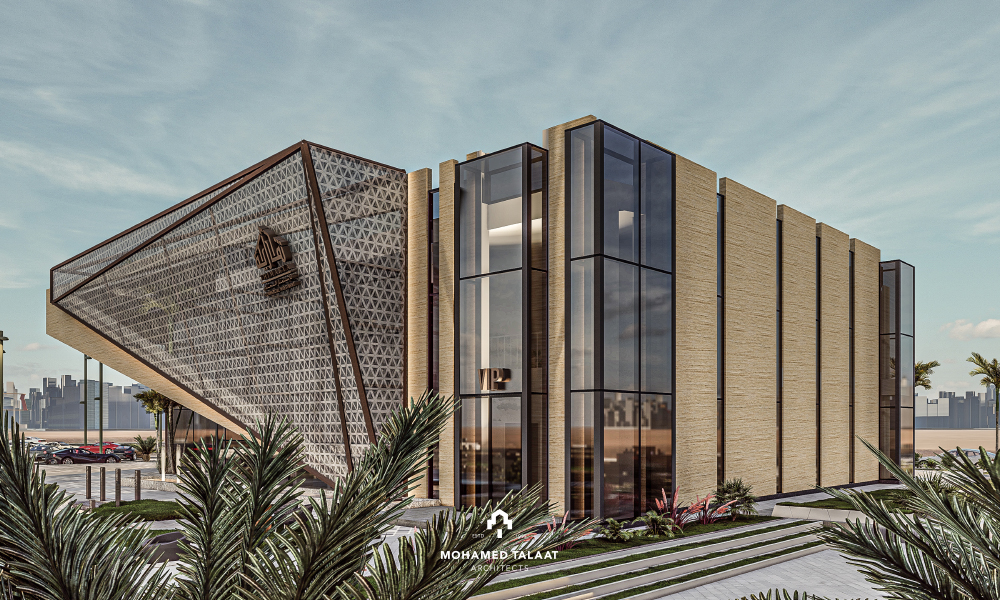
Thimarya City is envisioned as a vibrant urban development spanning approximately 12,825,382
square meters. Situated in a strategic location, it is designed to integrate various land uses to
cater to diverse community needs, fostering a harmonious blend of residential, educational,
recreational, and cultural spaces.
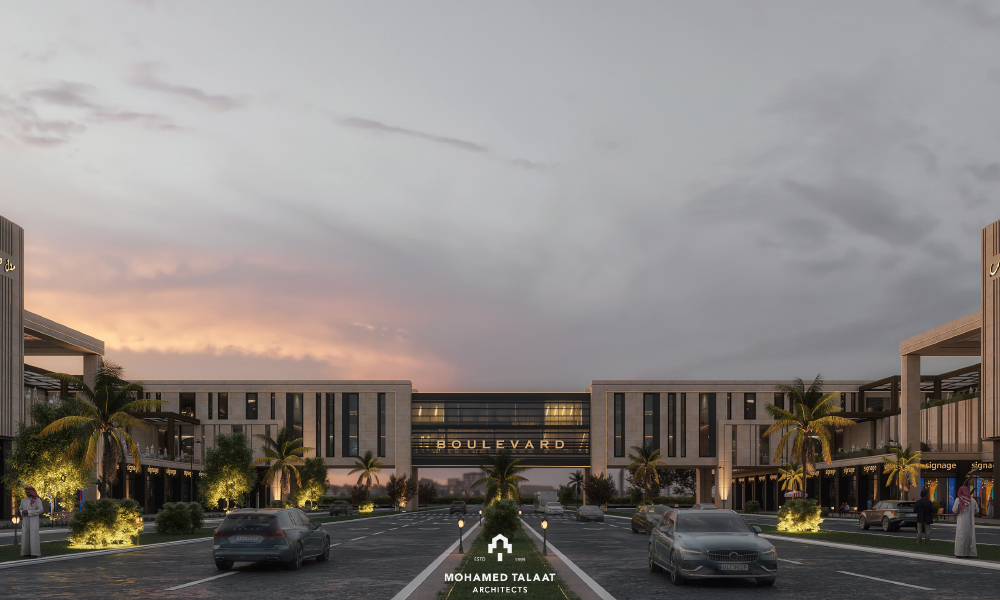
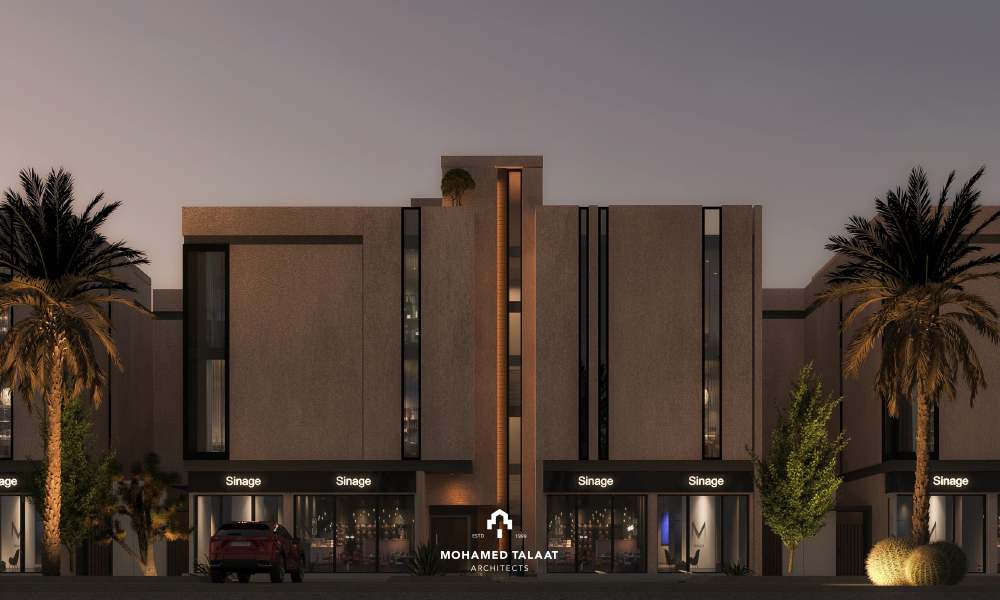
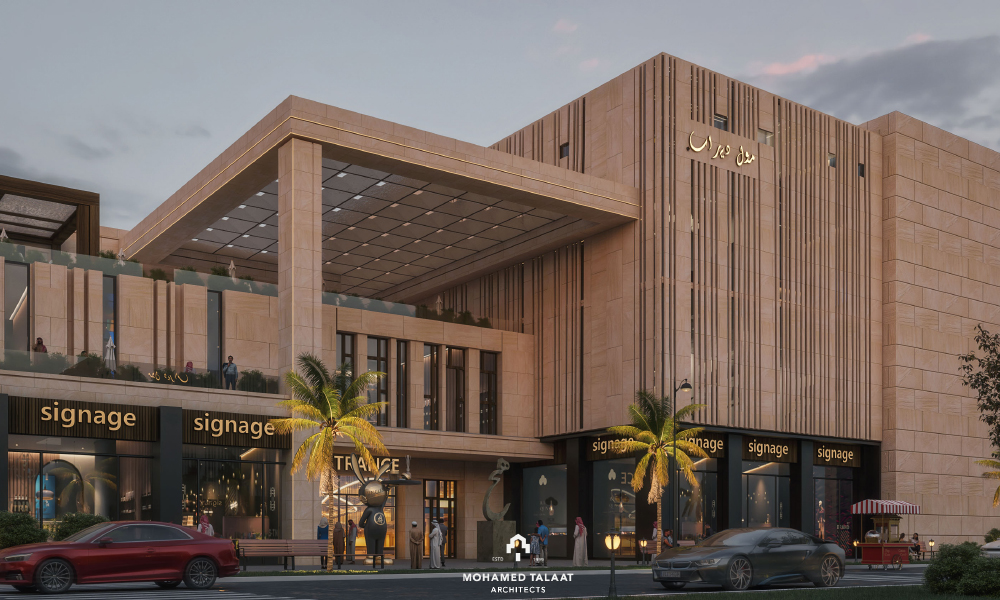

PROJECT ZONES
1. Mix use 1,480,000 m2
2. Residential 3,350,000 m2
3. Service&Puplic areas (Schools, Mosques,
Parking and Kids area) 1,000,000 m2
4. Green spaces 387,600 m2
5. Roads 4,282,600 m2
6. Canyon 2,500,000 m2
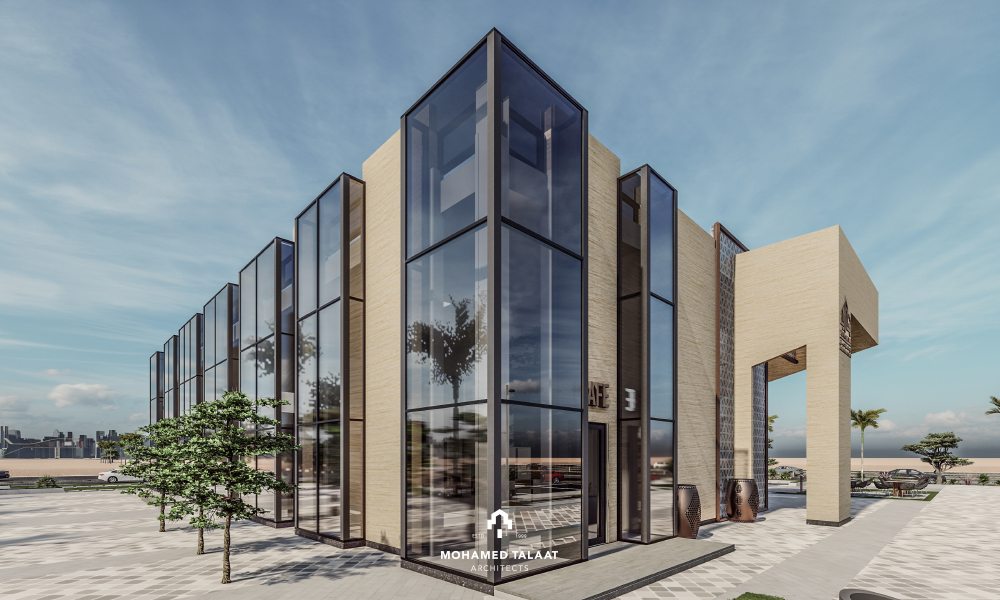
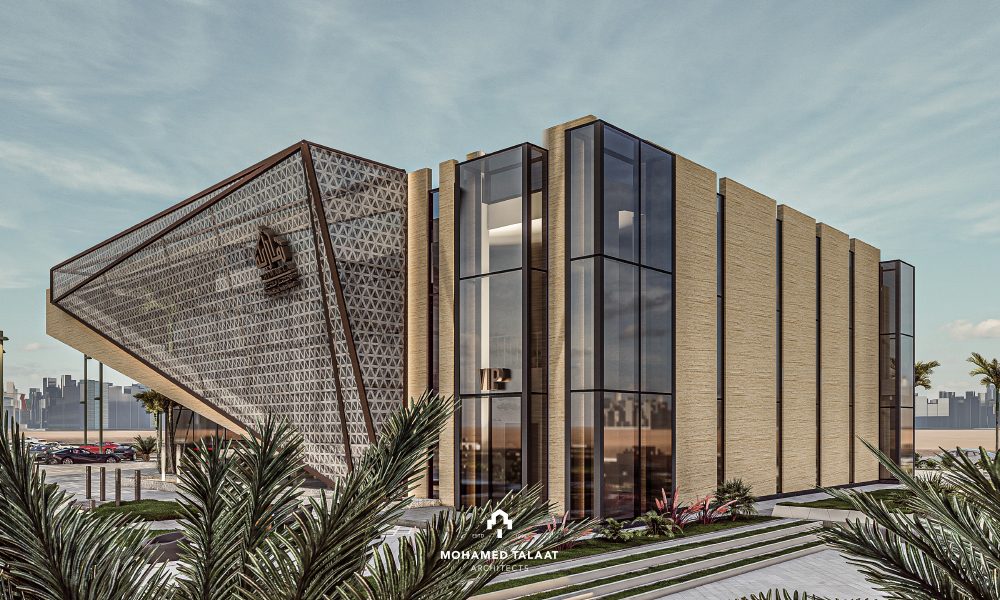

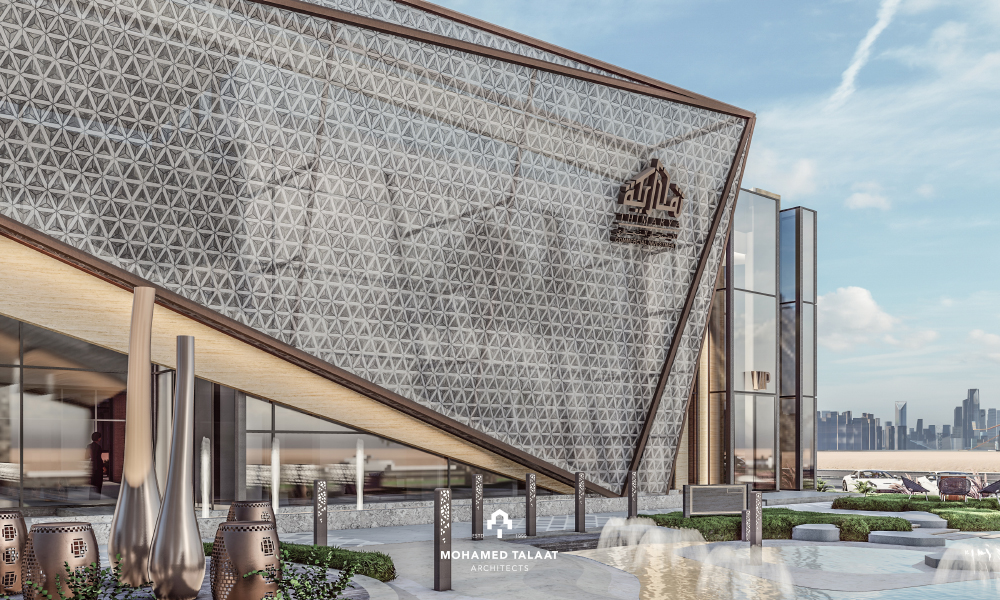
More Urban design Projects

Walkway of Ahl Masr

New Obour Smart City Master plan

A powerful symbol of collaboration and innovation








