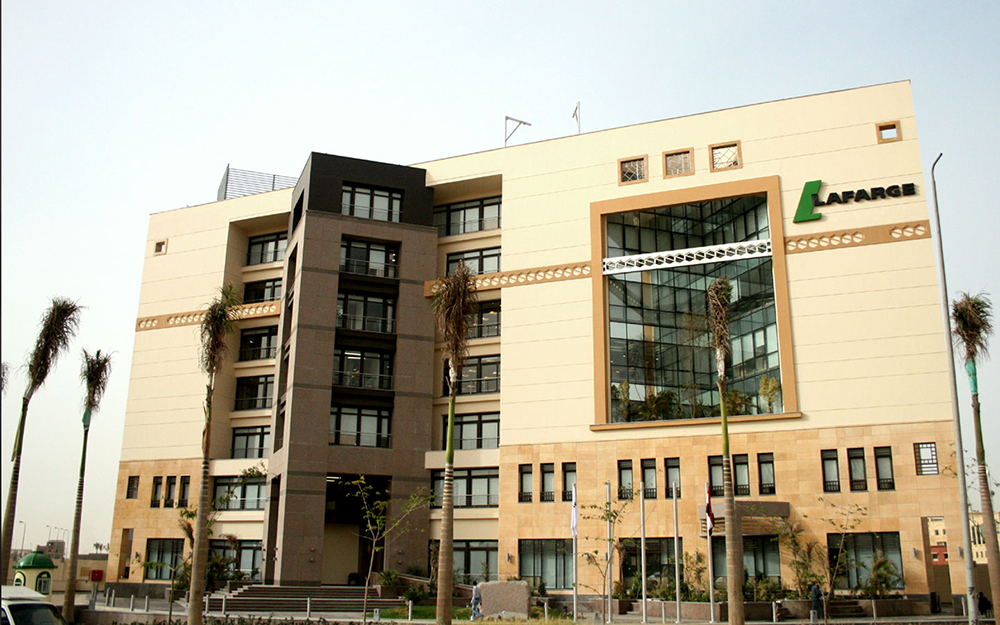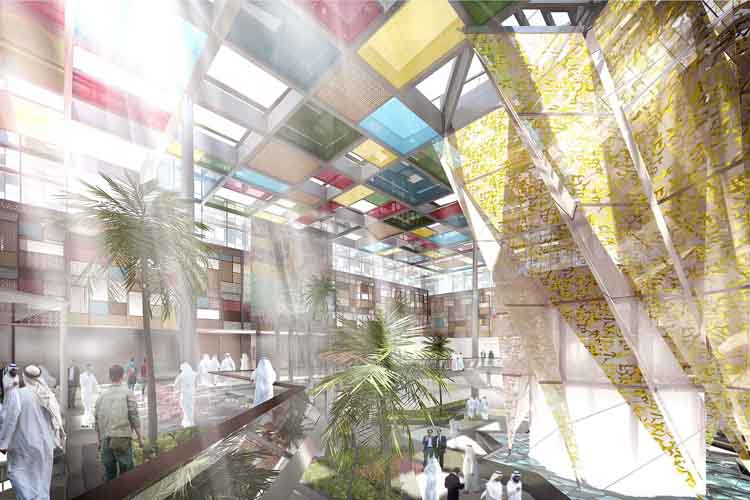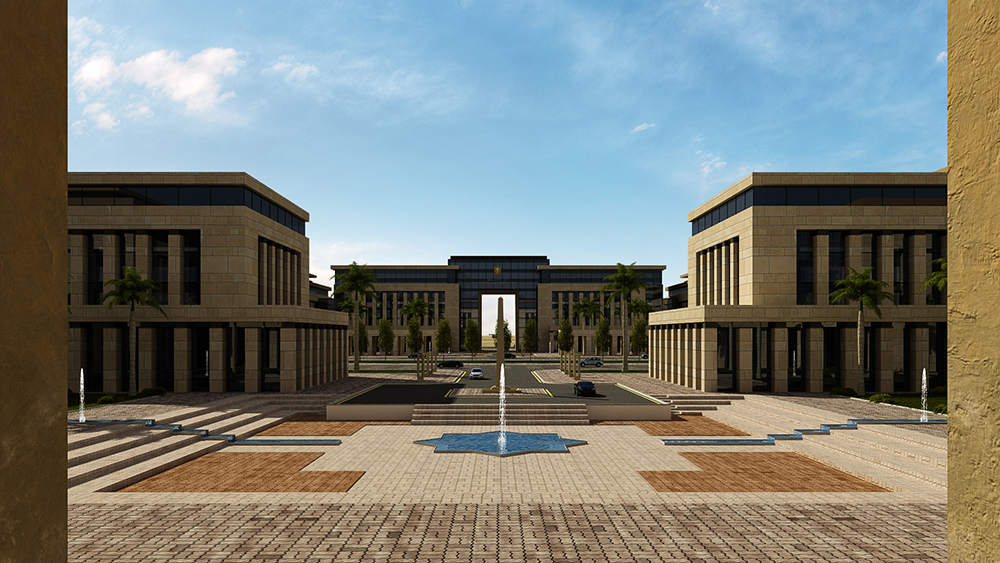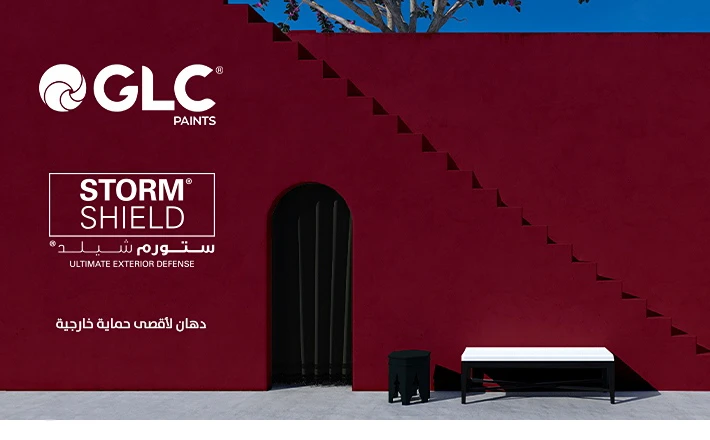Renovation and Development of Ministries Complex Buildings / E C G
The ministries complex is considered the largest governmental setting in Kuwait, it currently consists of 19 main blocks (six floors each) for various ministries offices over a footprint area of 90,000 m2 .


The project involves full internal renovation as well as significantly altering the external facades of the whole complex redevelopment of the entrances of main blocks, building a new car park and a new central power plant, and ECG did the construction management



More Headquarters Projects

Business View Headquarter

Rak Gas Headquarter Building

Lafarge Egypt Headquarter





















