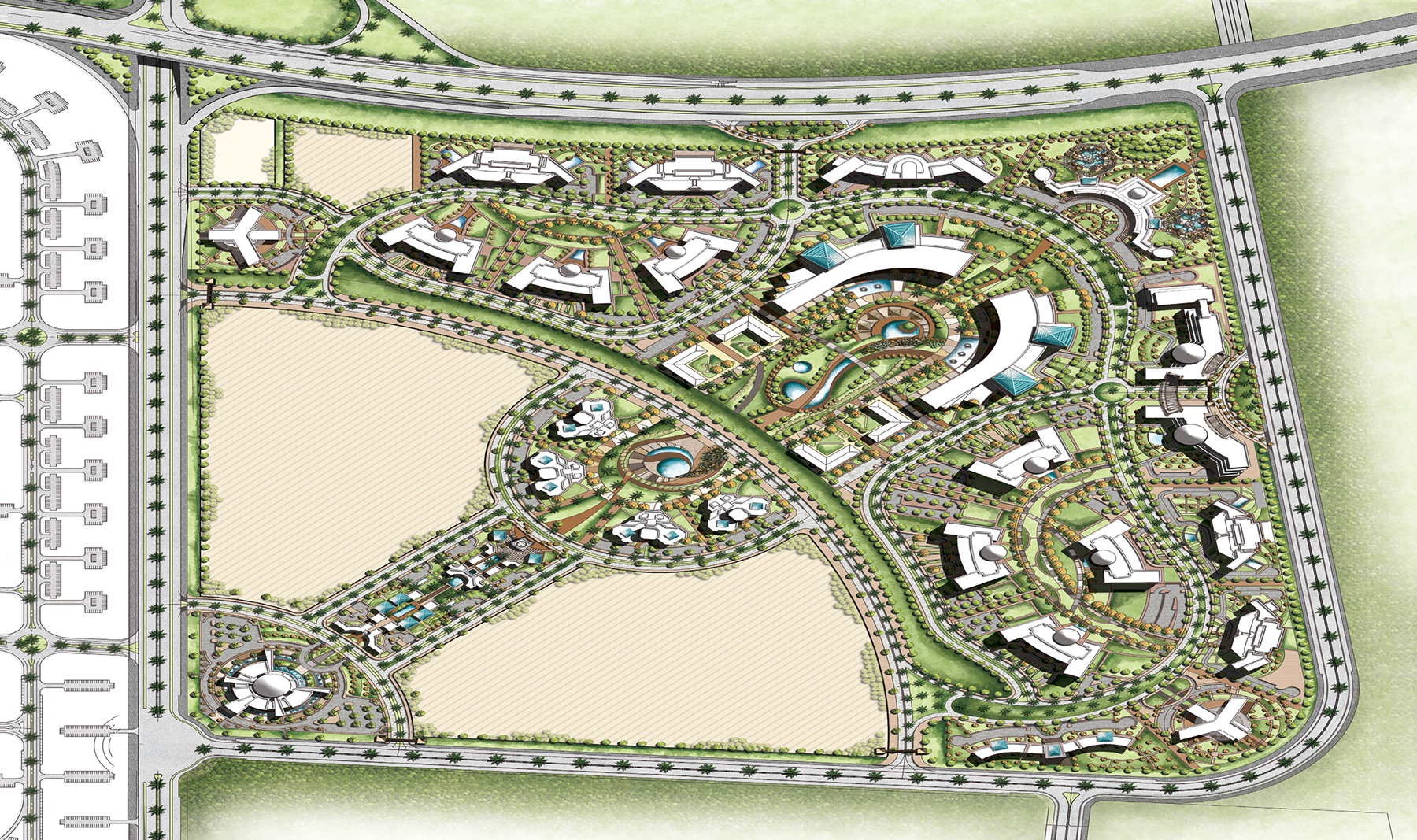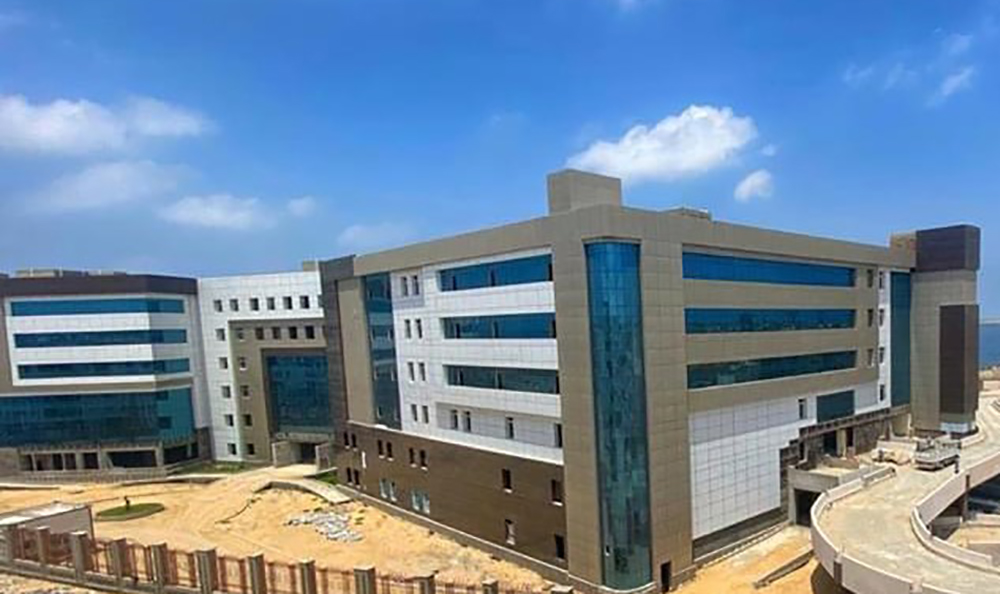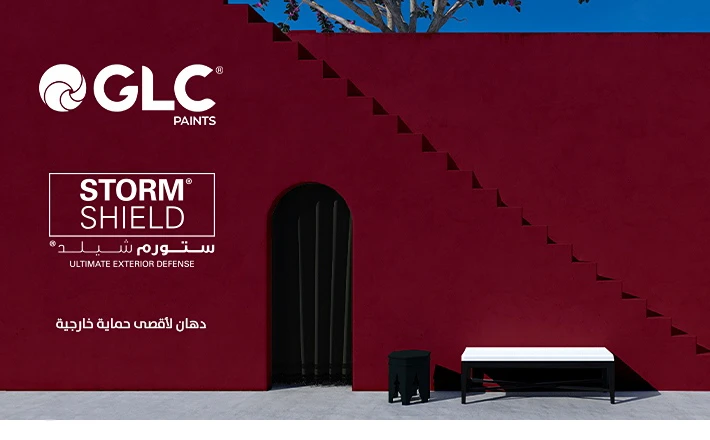Al-Marasem International Hospital / E C G

Hospital departments include an emergency department and a central sterilization services department, along with medical records, engineering, housekeeping, and administration departments. Medical and nonmedical support facilities include a morgue, inpatient pharmacy, and warehouses.
The hospital also features a number of surgical theatres and an inpatient ward covering the specialties of maternal medicine, pediatrics, neuroscience, internal medicine, among others. Intensive care units include a medical intensive care unit, surgical intensive care unit, and coronary care unit. Other medical services offered include plastic surgery, catheterization, endoscopy, bronchoscopy, and physical therapy.
Diagnostic radiology sections cover a variety of imaging techniques, including X-ray, fluoroscopy, magnetic resonance imaging, multislice computed tomography,
ultrasound, densitometry, mammography, Positron- Emission Tomography & Computed Tomography (PETCT) scans, and gamma camera. Laboratory facilities offer various analyses and tests categorized under the disciplines of chemistry, hematology, microbiology, parasitology, immunology, and pathology.
More projects by E C G

Latin district

EFG Hermes New Regional Headquarters

New Capital CIB Headquarter
More Medical and health buildings Projects

Kafr Al-Sheikh Oncology Hospital

Baheya Hospital

Boulaq Al-Dakrour Hospital

















