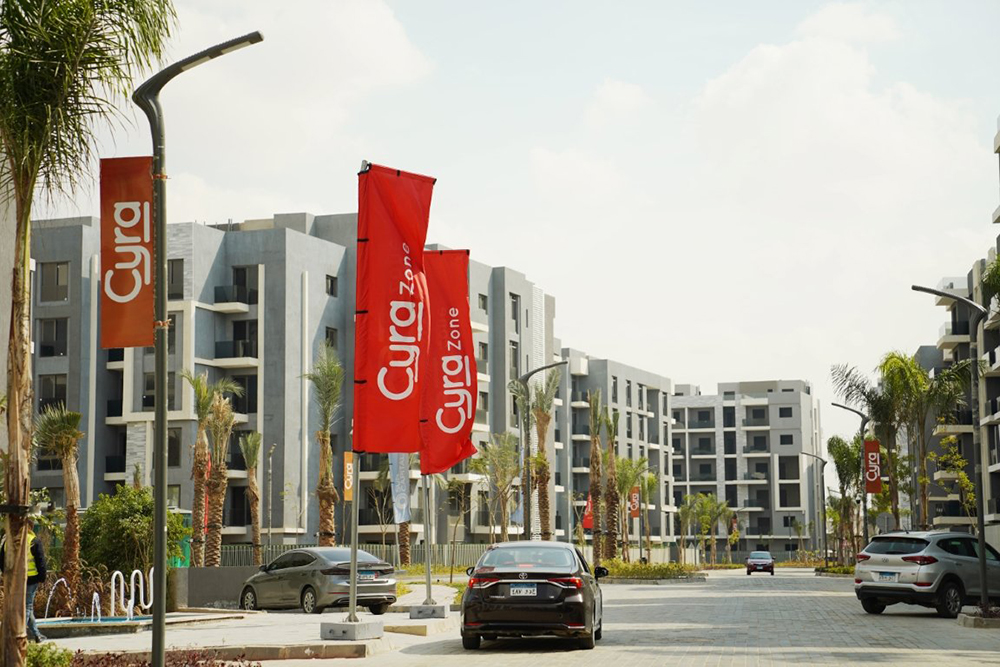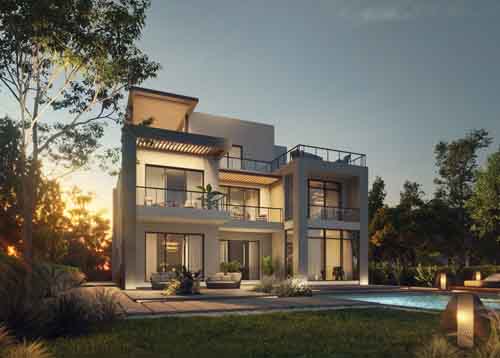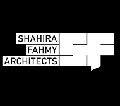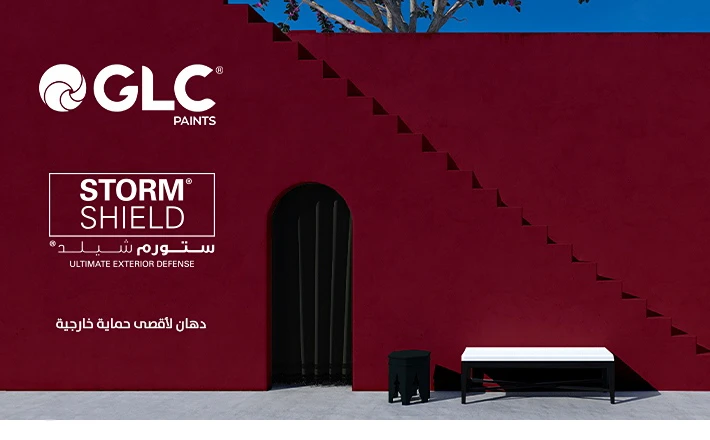Sun Capital / APG - Architecture & Planning Group
his project will be the crown jewel of the “Arabia Holding” in partnership with the Ministry of Housing, placing the project on a national scale as one of the new urban developments created for the greater glory of future planned Egypt.

● That announced in the Economic Forum 2015 with the signing of President Sisi and former PM Mehelb and Minister of Investment and Minister of Housing, as one of the major mega projects, signed as the first partnership with a real-estate developer private sector.

SUN CAPITAL IN DETAILS
Land size details: 557.65 Acers 60% residential 40% mixed use. They are 2 separate 2 projects with a separate entrance and 50m
wide road, with high fences. Privacy of home and facilities proximity. Master Plan:
● Total landscape area: 82% landscape and hard scape of the
total.
● Total foot print: 18% of total area. The design: Master plan; is placed by CallisonRTKL one of the world’s leading design houses. Example of previous projects: Blackpool
(UK) – Microsft west campus, Fashoin show (Shopping enter –Las Vegas) – JW Mariott – Mexico Architect & infrastructure MAP; are developed by OKO Plan and Shaker Elmarkanby. Previous projects: Ritz Four Seasons – Parliament – Presidential office – New Capital
More projects by APG - Architecture & Planning Group

Sun Capital
























