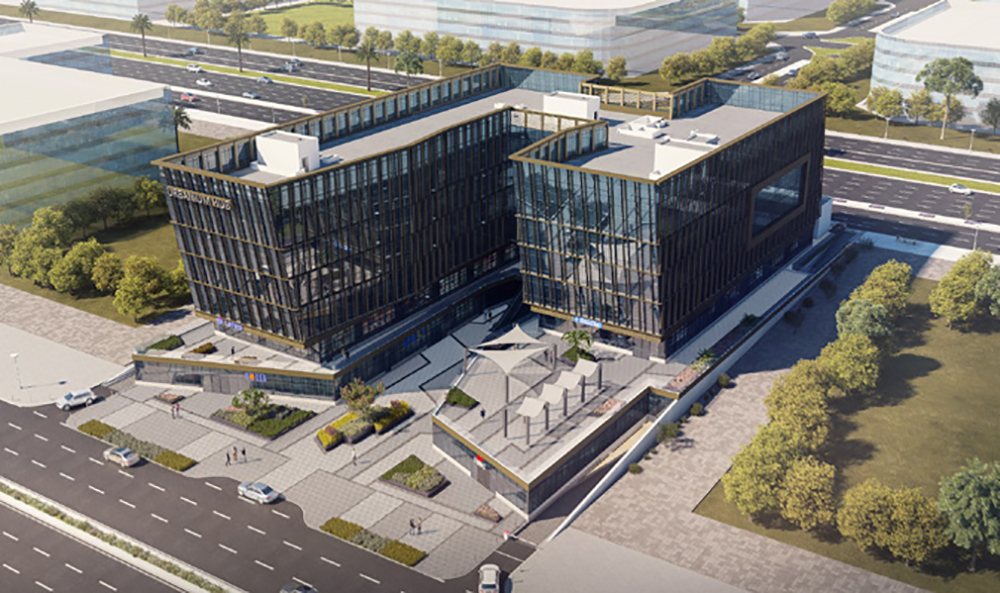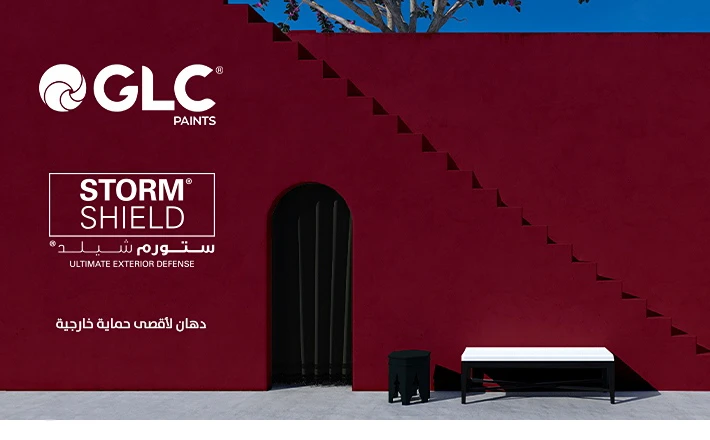Urbanium New Administrative Building / E C G

Stretching on a plot area of 7,230 m2, the building consists of a ground and 6 typical floors on footprint area of 1,808 m2 and with a total built-up area of 12,653 m2. This is in addition to a 3-level basement allocated for parking purposes with a footprint area of 7,230 m2 and total area of 21,690 m2.



More projects by E C G

New Giza Health Clinic Park

Smart Village

Crédit Agricole Egypt New Head Office
More Administrative Projects

EFG Hermes New Regional Headquarters

SIAC office building

October Plaza How workspaces create an atmosphere of freedom























