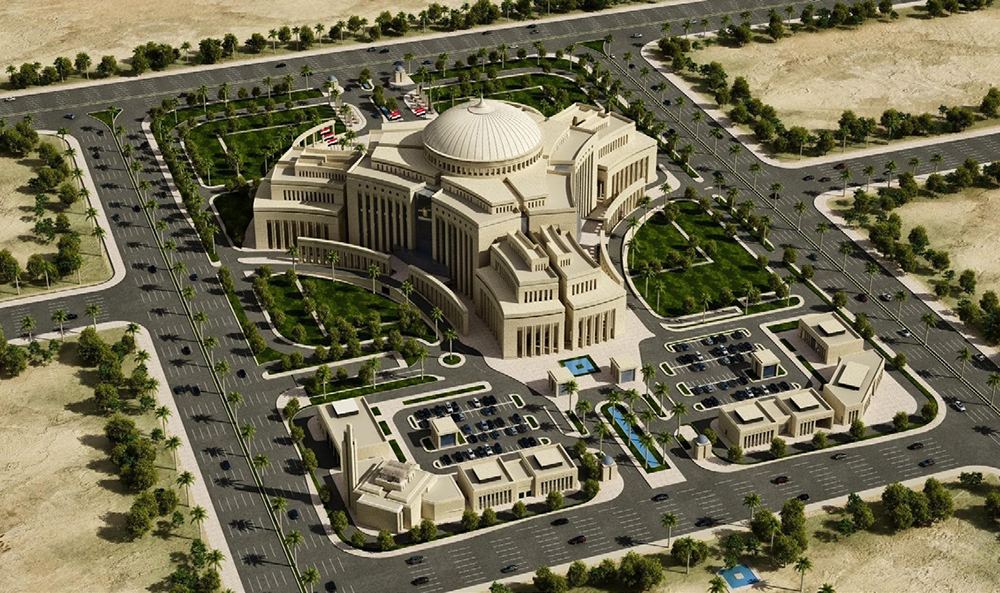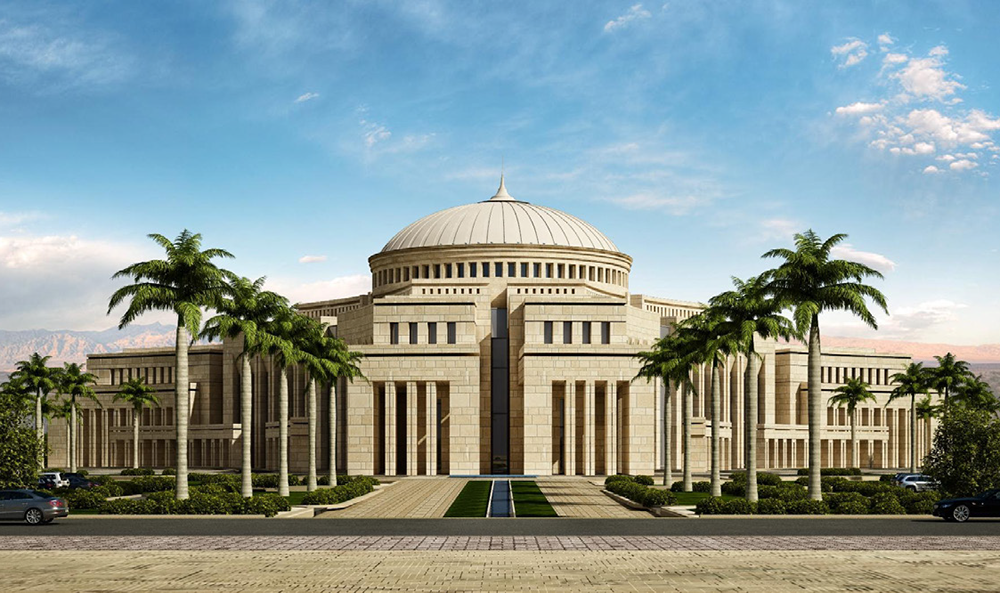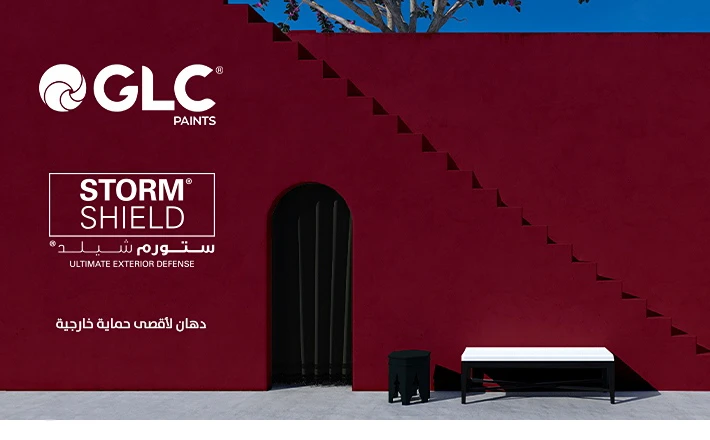Parliament Building in the Administrative Capital / E C G

The building stretches over a land area of 108,659 m2 (25.8 feddans), with dimensions as follows: 420 m × 260 m.
The project covers Parliament’s main building with a land area of 94,396 m2, six ancillary buildings, and a mosque accommodating 500 worshippers. The project also includes a two-story parking lot (1,500 vehicles).
The main building’s design comprises three wings, as well as Parliament’s main building, designed to accommodate more than 1,000 MPs.


Activities
Architectural
Interior Design
Structural
Scope
Conceptual design
Design development
Detailed design
Schematic design
Tender documents
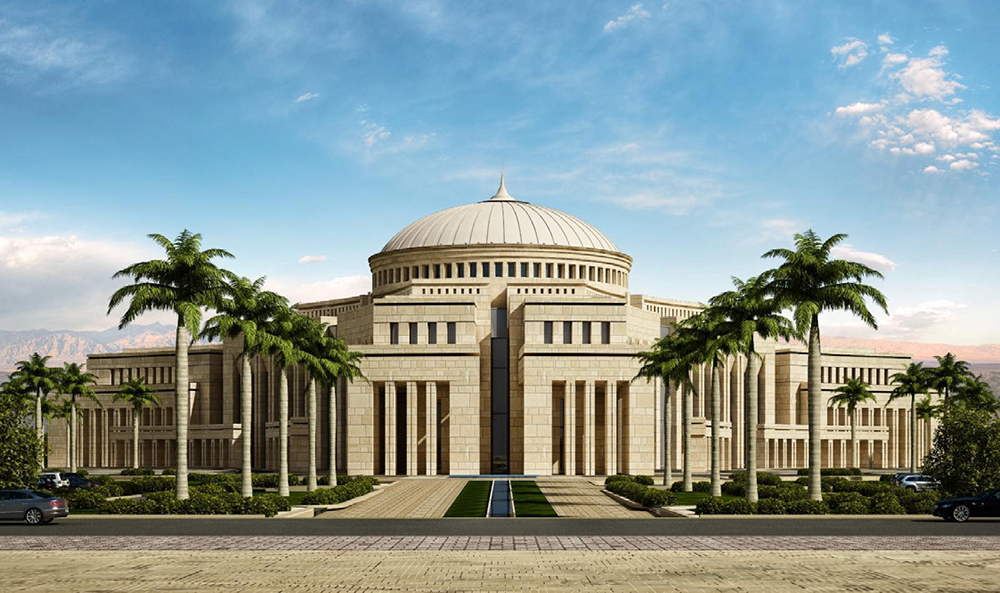
More projects by E C G
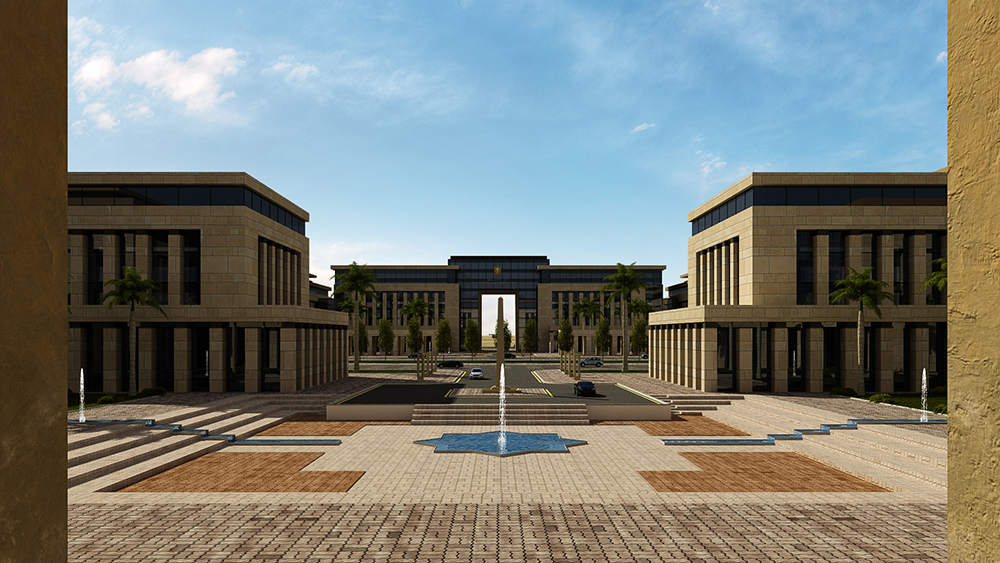
Governmental District At New Capital

Central Business district

Parliament Building in the Administrative Capital
More Administrative Projects
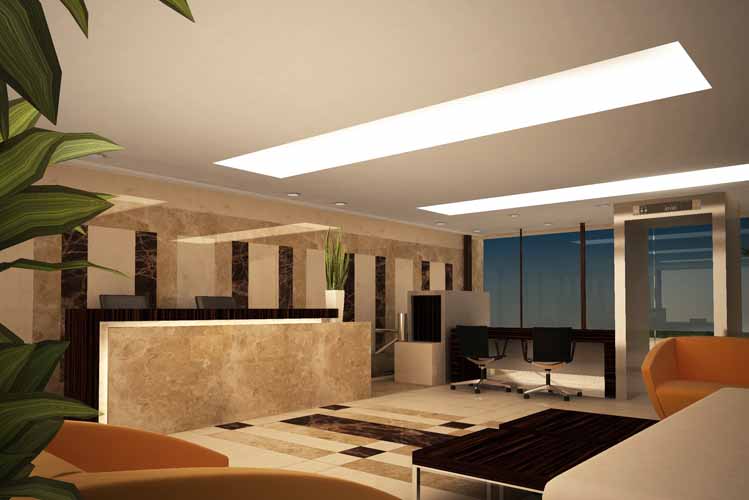
Mobinil call center

SIAC office building

Parliament Building in the Administrative Capital
More projects by contractor

Renovation of Cairo Stadium

Cairo International Airport TB2

Renovation of Mohamed Mahmoud Khalil Museum
