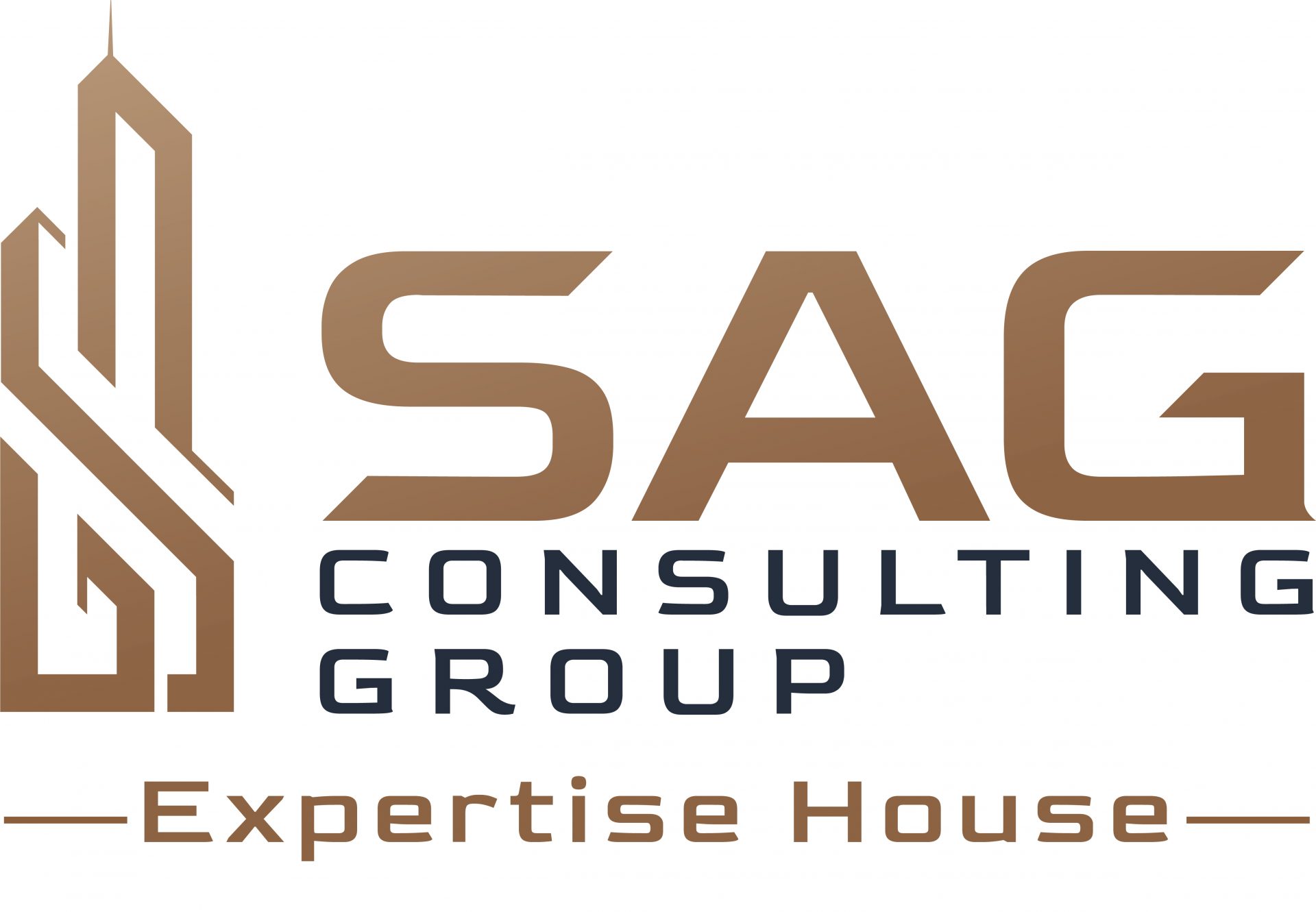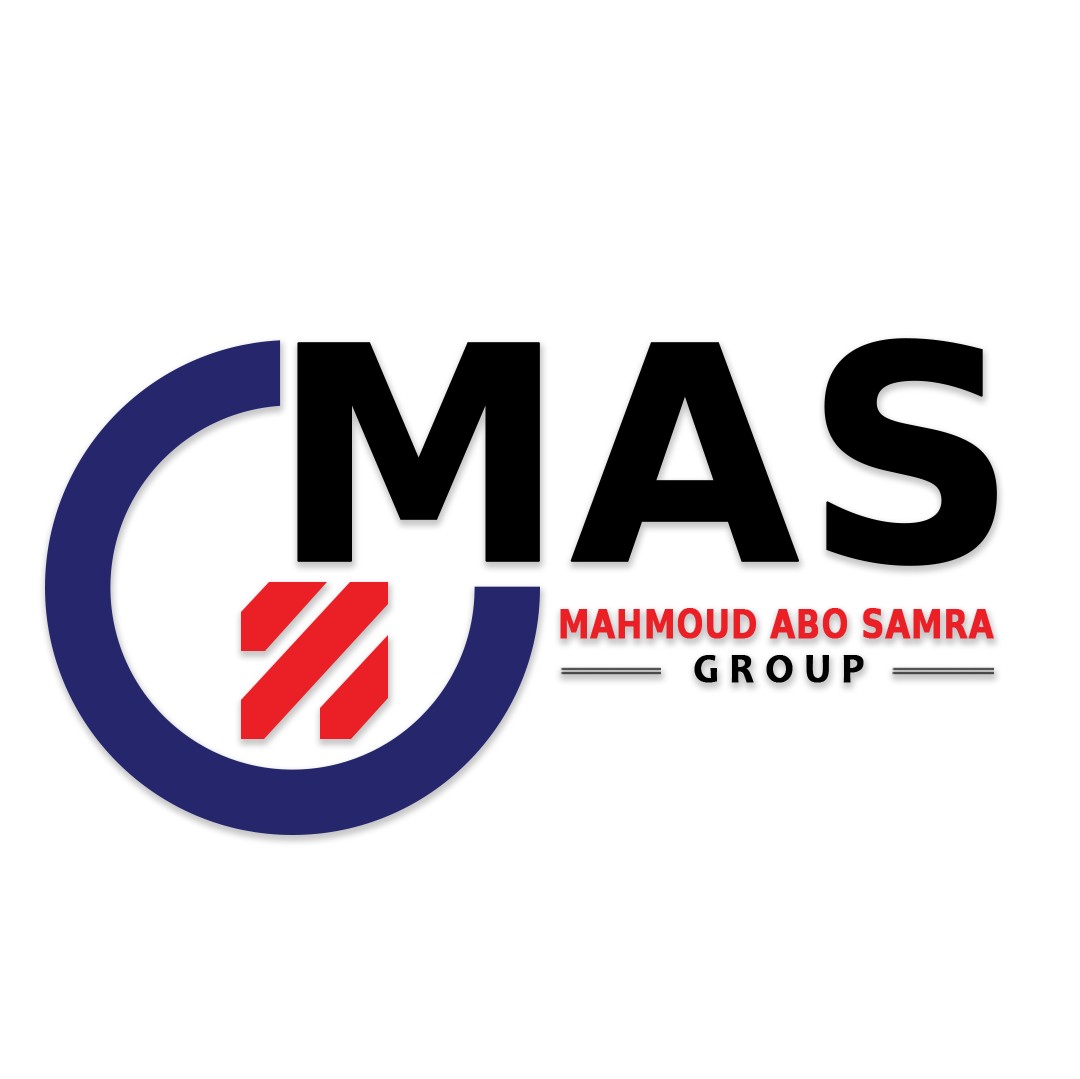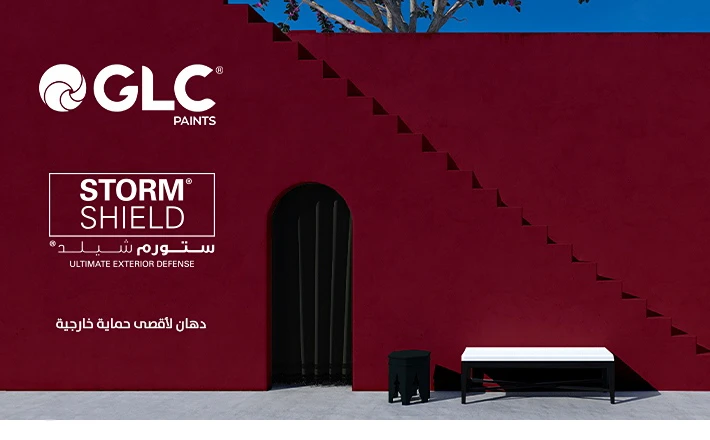private apartment house / Abdel Rabboh House of Design - Mahmoud Abdel Rabboh
This project is an example of a loft design, meticulously crafted to provide a luxurious and comfortable living space. With a focus on functionality and aesthetics, this project aimed to create a harmonious blend of modern design elements and raw industrial features.
The house boasts three spacious bedrooms, each equipped with its own dressing area. These bedrooms have been thoughtfully designed to offer comfort.
The living and dining areas of the house are the heart of the home, designed to be both inviting and functional. The open-concept layout allows for seamless flow between the spaces, creating an expansive and airy atmosphere. The raw loft design is evident in the exposed brick walls, concrete floors, and industrial-inspired lighting fixtures, adding a touch of urban charm to the space.
The interior design of the house embraces the raw loft aesthetic,
with a focus on minimalism and simplicity. The use of natural materials such as wood and metal, along with a neutral color palette, creates a warm and inviting ambiance. The furniture and decor have been carefully selected to complement the overall design, with clean lines and contemporary pieces that enhance the raw industrial feel.
Attention to detail is evident throughout the project, with thoughtful touches that enhance the overall experience. From the carefully curated artwork to the strategically placed lighting, every element has been considered to create a cohesive and visually appealing space
More projects by Abdel Rabboh House of Design - Mahmoud Abdel Rabboh

the redline – something else event

a unique and innovative residential complex

Cairo festival city sales centre


































