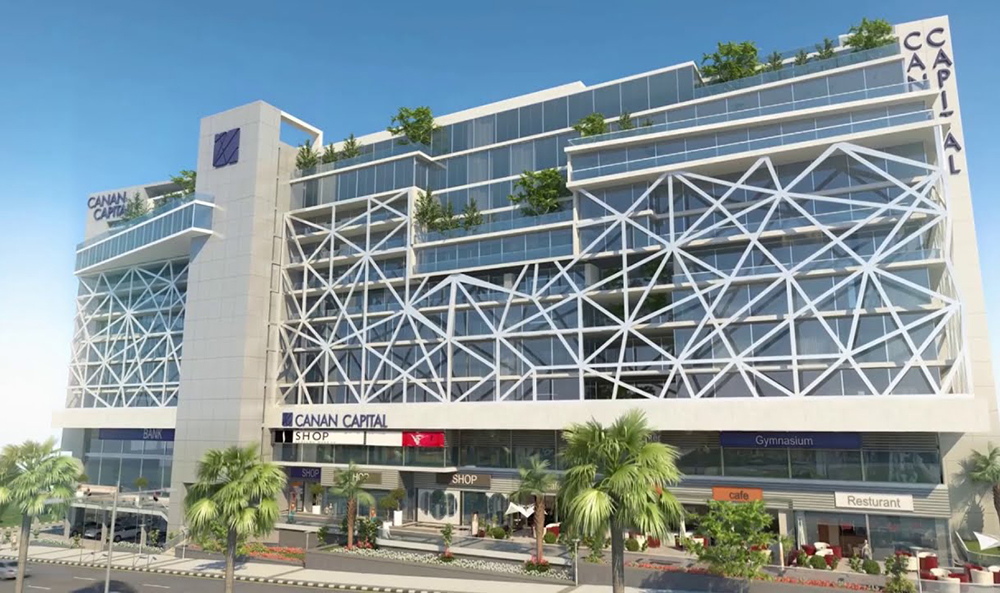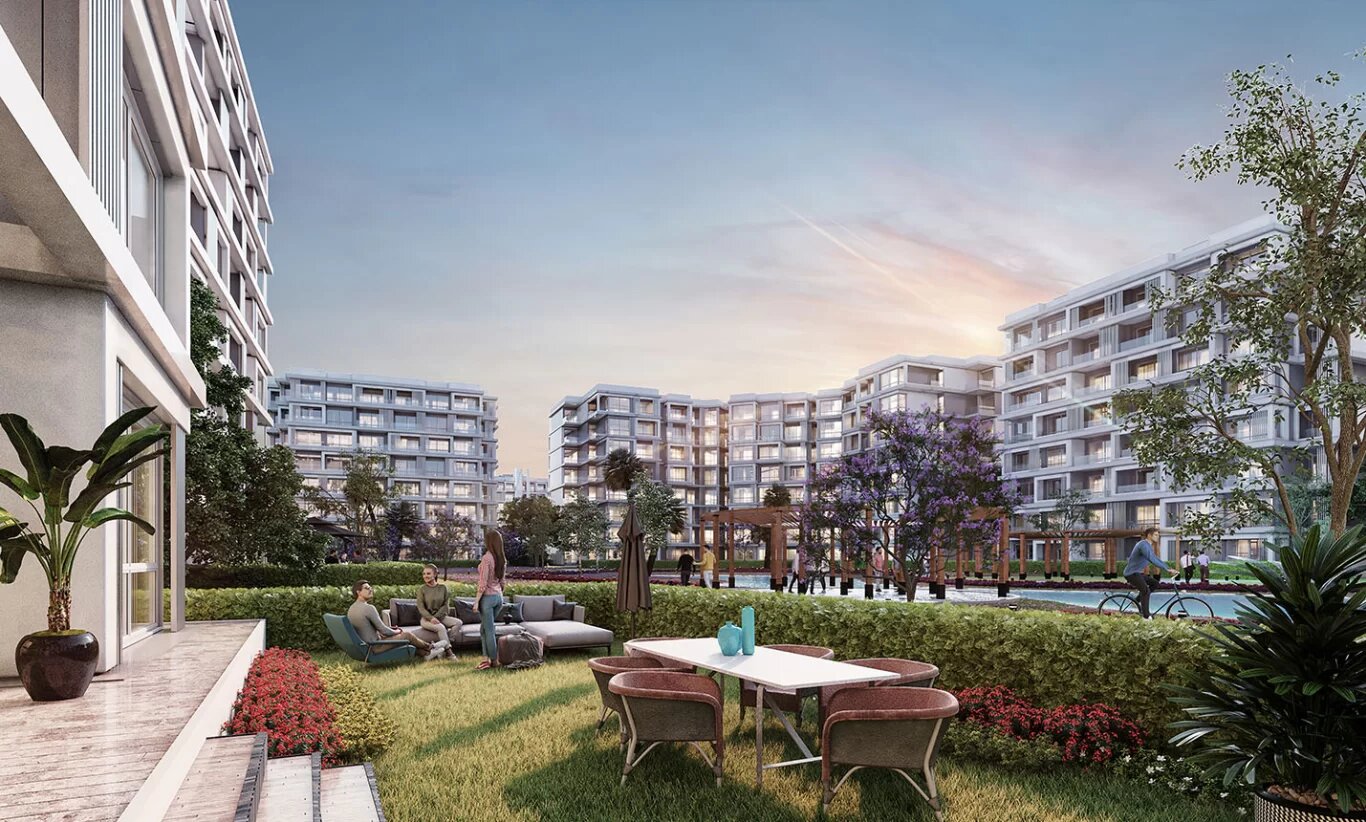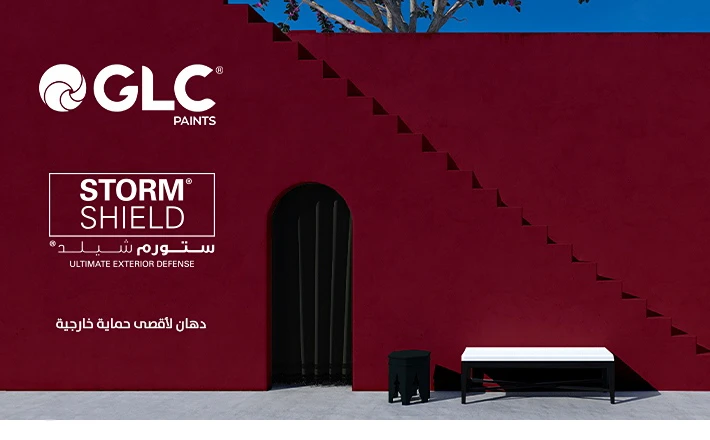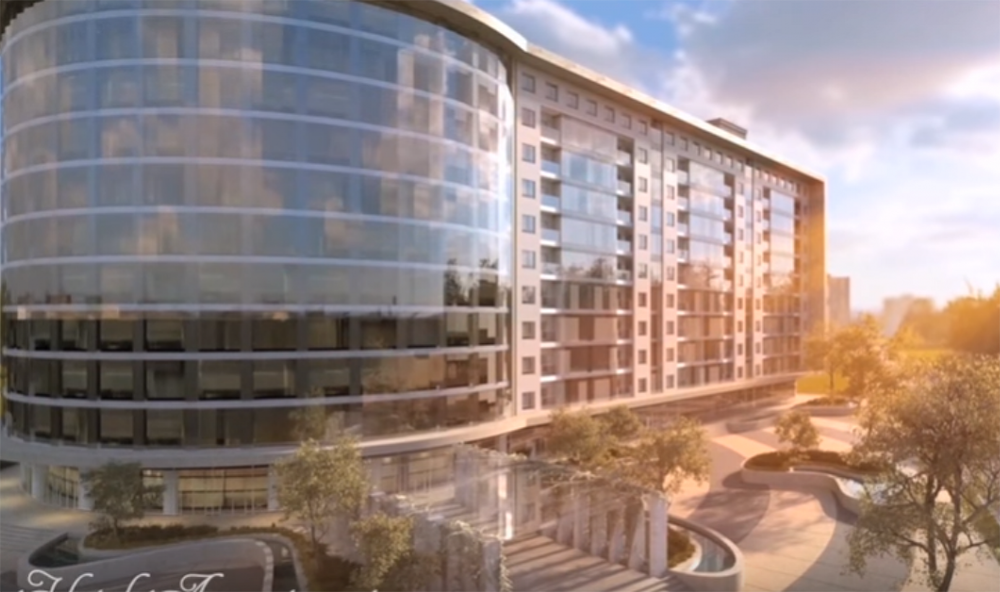The project addresses the challenge of limited space in a small house in Khour abou sbera village in Aswan by implementing a unique solution. The concept involves grouping four houses for the same family together to share common facilities such as a kitchen, a bathroom, and a courtyard. This arrangement fosters a sense of community and strengthens family bonds among the residents.
Additionally, the project incorporates public spaces to enhance social interaction and create a vibrant neighborhood.
Project Objectives were to optimize Space Utilization by sharing essential facilities, the project maximizes the efficient use of limited space in small houses,
allowing residents to enjoy a comfortable living environment , foster a sense of community wherethe shared living concept encourages interaction and cooperation among neighbors, creating a strong sense of community and promoting social connections ,enhance family bonds as the shared facilities provide opportunities for families to come together, share meals, and engage in activities, strengthening familial relationships and creating a supportive environment , create public spaces: The project incorporates public spaces within the community, such as parks or gathering areas, to encourage social interaction, recreation, and a sense of belonging among residents.
More projects by Abdel Rabboh House of Design - Mahmoud Abdel Rabboh

Dahab hub promenade

Aswan house

Cairo festival city sales centre



































