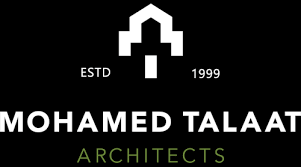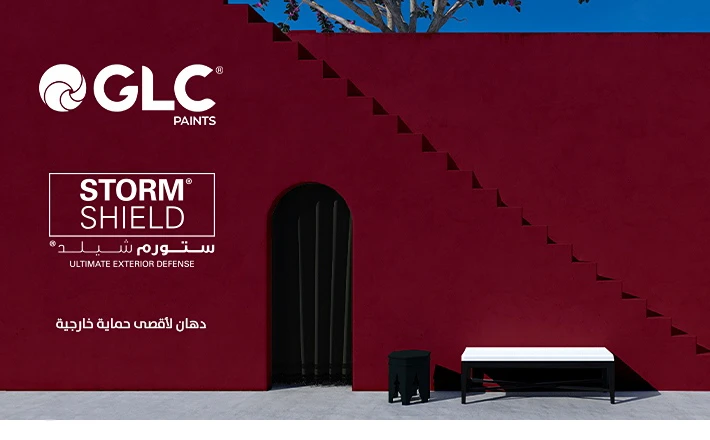Hyper One Badr City / M A Consultants
Hyper one is one of the biggest hypermarket companies in Egypt, with its diversity in products and good quality. MA Consultants designed and supervised all hyper one hypermarket’s branches around Egypt. Some of these branches are Sheikh Zayed, El Solymania, the 10th of Ramdan, and Badr City. This project is about Hyper One on Cairo Suez Road in Badr city. It is a commercial and recreational complex including a hypermarket, food court, and 23 stores.
Hyper one Badr City has a total built-up area of 15700 square meter. The building has three floors: ground floor, first floor and basement floor. The emergency staircases and exits are located at an appropriate distance to comply with the Egyptian civil defense code for safety and hazards. The building's main entrance was created in the color red, which is the characteristic color for Hyper One branches. The shops enhance the main elevation design on both sides of the entrance. The circular entrance of the building is constructed with double height transparent windows. MA Consultants ensured the building's sustainability by constructing curtain walls to reduce heat gain and enhance natural light while also minimizing internal energy consumption.

The building has 402 parking spaces for customers and employees in the front of it, and 6 parking lots for trucks at the back to be out of view from costumers. The loading dock is connected to the basement that functions as a storage for the hypermarket. The storage zone is divided to cold storages and dry storage. The food court zone is served by eight restaurants and features large windows that give in plenty of natural light. The administration zone designed in a U-shape around the hypermarket on the first floor.
The hypermarket area is approximately 5800 sq.ms. The market’s columns are arranged in a way that allows for the variable distribution of internal racks in the market. The hyper market has partitions with serves that supply ready meals, fish area, butcher area and bakery area. Those partitions are located at the end, beside the register, to be the last thing the consumer sees on their way out. The short-term products are situated near the storage entrance, allowing them to be changed on a frequent basis. MA Consultants used the most hygienic products for internal finishes.
More Residential Projects

Bukhari Villa, a blend of heritage and seaside climate

Latin district

Stone Park Compound





























