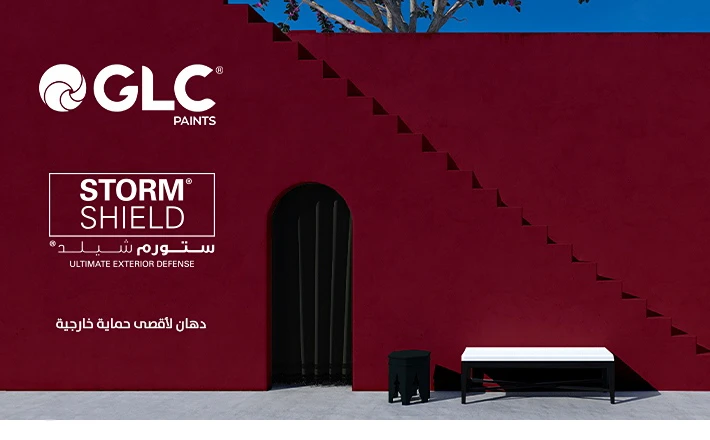Smash Club Extension / Ökoplan Engineering Consultations
Smash management company aimed to extend the existing academy, adding new activities and facilities over an area of 12 feddans.
The new extension is divided into two zones: outdoor area & indoor area.


The outdoor area includes one center tennis clay court (300 to 500 spectators), three additional tennis clay courts, two tennis hard courts (can be shaded, one basketball court, one volleyball court, one handball court, jogging track, fit squad fitness court, kids shallow pool with water games, as well as a large playground for kids. The indoor facilities area comprises a martial arts hall, an indoor playroom for kids, an events hall, as well as six squash courts.



Ökoplan scope of work:
Master planning
Landscape Design
Architectural Design
Interior Design
Site Supervision
Civil & Structural Engineering
Tender Documents (Bills of Quantities and Specifications)
Tender Process


More projects by Ökoplan Engineering Consultations

Mangroovy Residence

Al Rabwa Schools

European University in Egypt

















