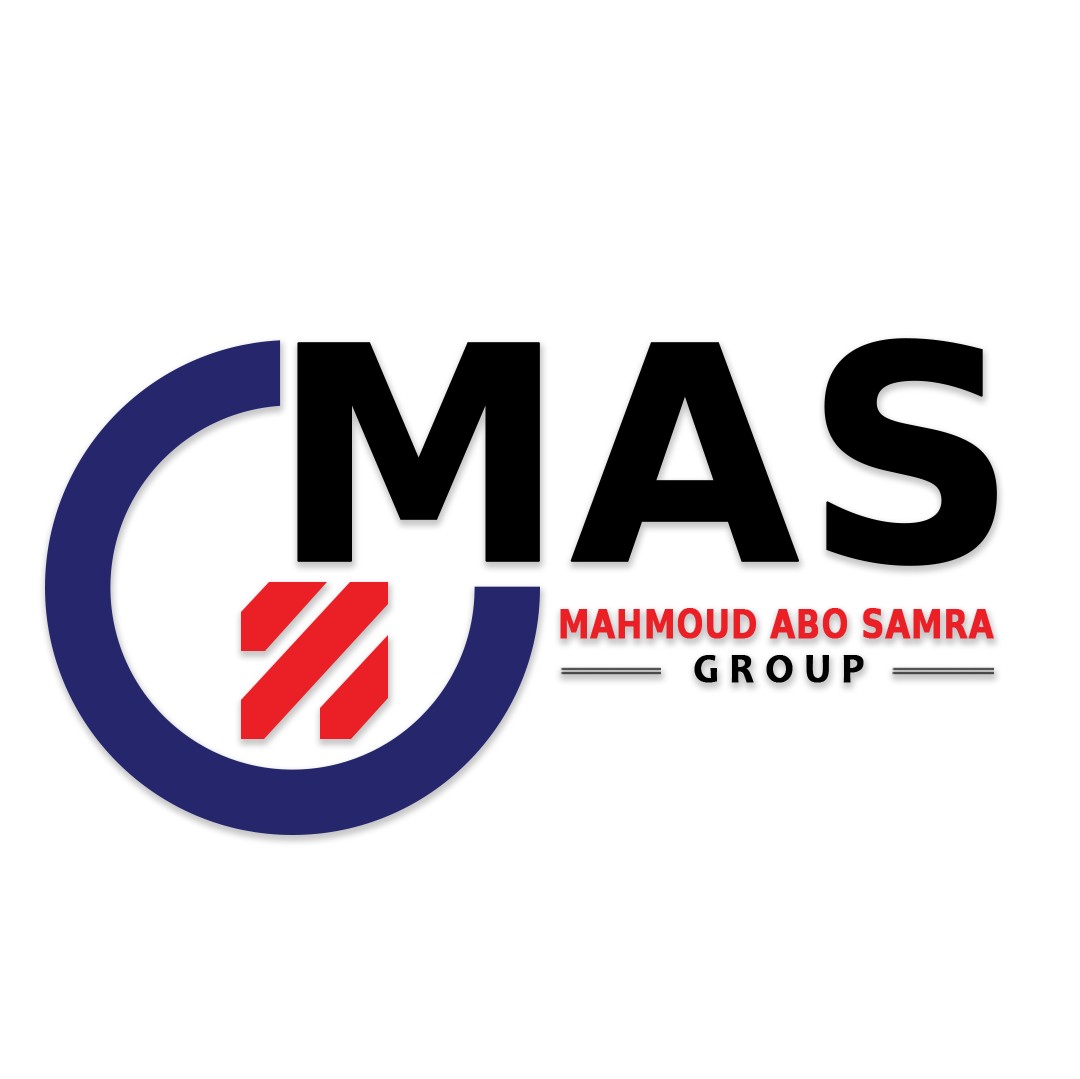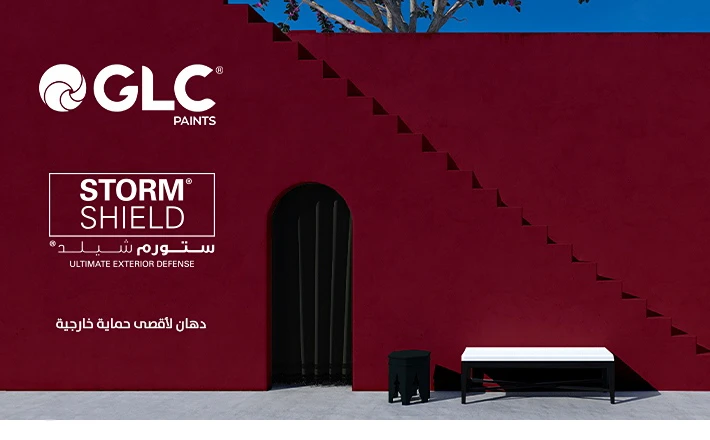The Lake View Plaza / Ökoplan Engineering Consultations


The Lake View Plaza Mall project combines the diversity of real estate units (commercial - administrative - medical), with a land area of about 7.6 feddans. The modern design of the mall gives customers a sense of comfort and luxury with the optimal use of these units, and the ability to rely on it as an investment opportunity with high returns, in one of the most vital locations in the heart of Fifth Avenue.



Ökoplan scope of work:
Urban Design
Architectural Design
Tender Documents






More projects by Ökoplan Engineering Consultations

Mangroovy Residence

Stone Park Compound

Telal Al-Alamein Resort
More Residential Projects

R3 Residence New Capital

House Of The Future

Golf Extension Villa - Palm Hills Compound





















