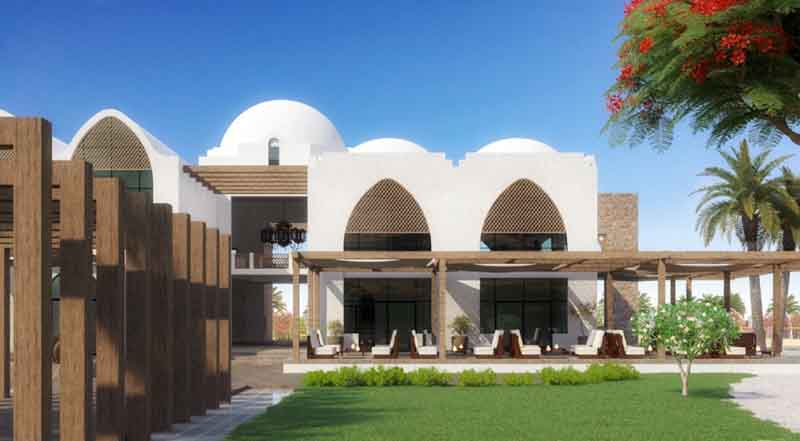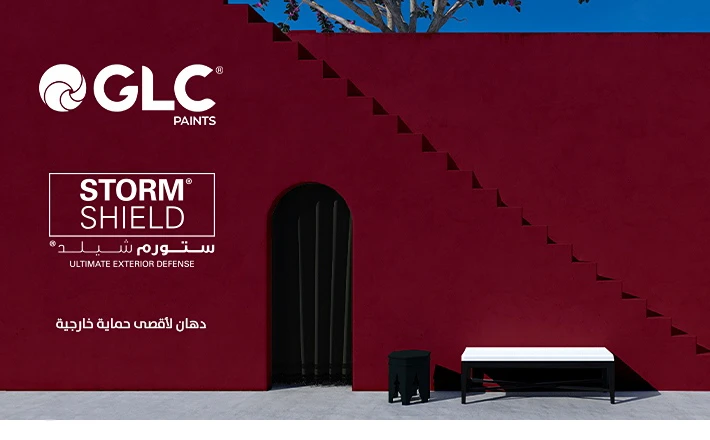Abu Simbel Resort / Ökoplan Engineering Consultations

Associated Consultants : EEPM – MEP Consultant
The project is located in the city of Abu Simbel, Aswan Governorate, with a land area of about 15 feddans. It is a touristic project with a building footprint of 18%, the number of floors G+2. The project comprises a residential area containing 25 housing units (separate villas) with different areas ranging from 254 m2 to 330 m2,




a luxurious yacht club occupying the area of 1670 m2, an outdoor activities area (containing an outdoor theater (150 people), tennis court, multi-purpose court, water play area, children's play area, stargazing terrace) on a land area of 2900 m2, a commercial area (containing a cinema, restaurants, bazaars, indoor children's play area, and services) with 2700 m2, all surrounded by green and open areas, providing the project’s visitors a unique experience with the exceptional landscape design.


Ökoplan scope of work:
Master planning
Landscape Design
Architectural Design
Civil & Structural Engineering
Tender Documents




More projects by Ökoplan Engineering Consultations

Mangroovy Residence

Smash Club Extension

Stone Street






















