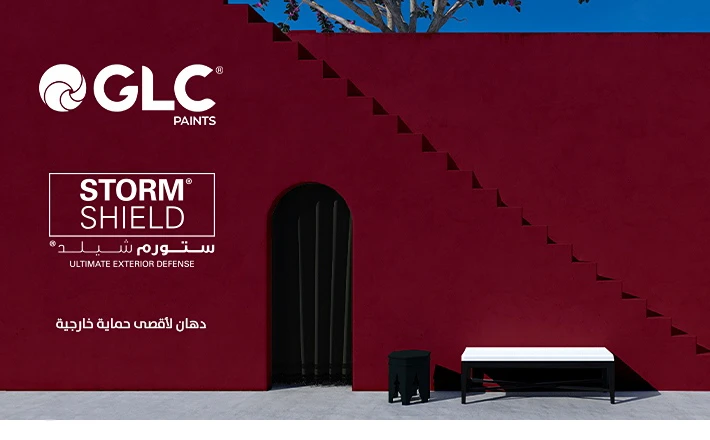Laysen Valley / MTA Architects Muhammad Talat


The first project in this area with salmany style in a modern theme A complex
of mixed use buildings with commercial podium. In addiion to a 20 storey
hotel, hospital complex, a mosque and shopping and medical experience
welcoming hospitatlit





PROJECT ZONES
1. Health Boulevard Area (33 Medical&
Commercial)
2. Central Park
3. Mosque
4. Hotel
5. Administrative Buildings
6. Parking Buildings
7. Hospital































