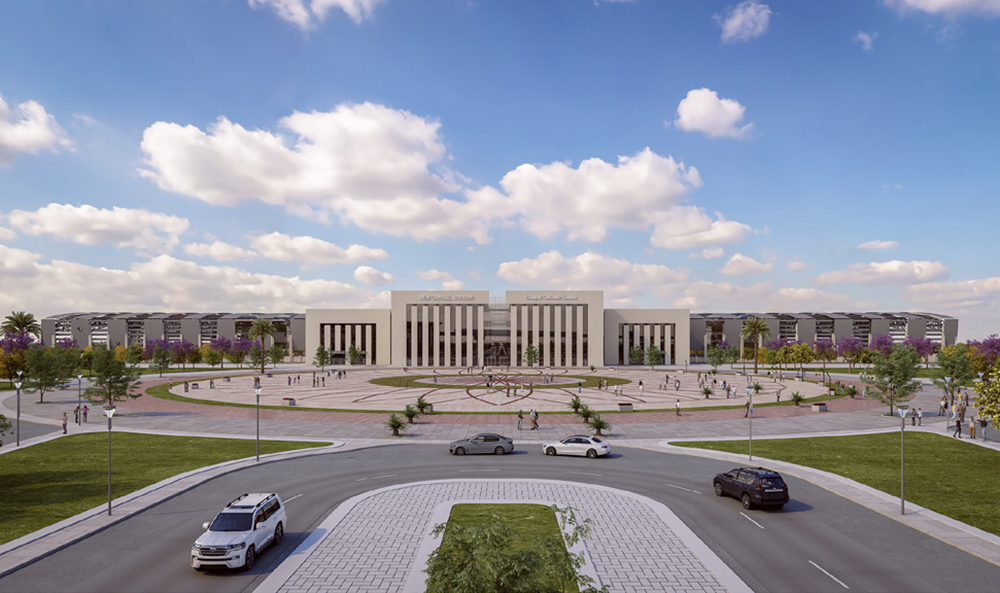Renovation of Cairo Stadium / E C G

In preparation for the 2019 Africa Cup of Nations, Cairo International Stadium was in need of renovation and upgrading, with a capacity of approx. 75,000 seats. ECG provided complete design and supervision services for the renovation.

The modernization efforts included the façade of the Main Entrance; the Presidential Entrance on the ground floor; VIP Lounges (over an area of 2,600 m2); the Main Cabin for VIP spectators; and Salon Compartments introduced on the first floor, above the Cabin Entrance.

This is in addition to the newly added rooms. The project also covers lighting the stadium’s entrance and its external block; landscaping works; modification of existing restrooms; and works for both the fountain pump room and the substations’ rooms.


























