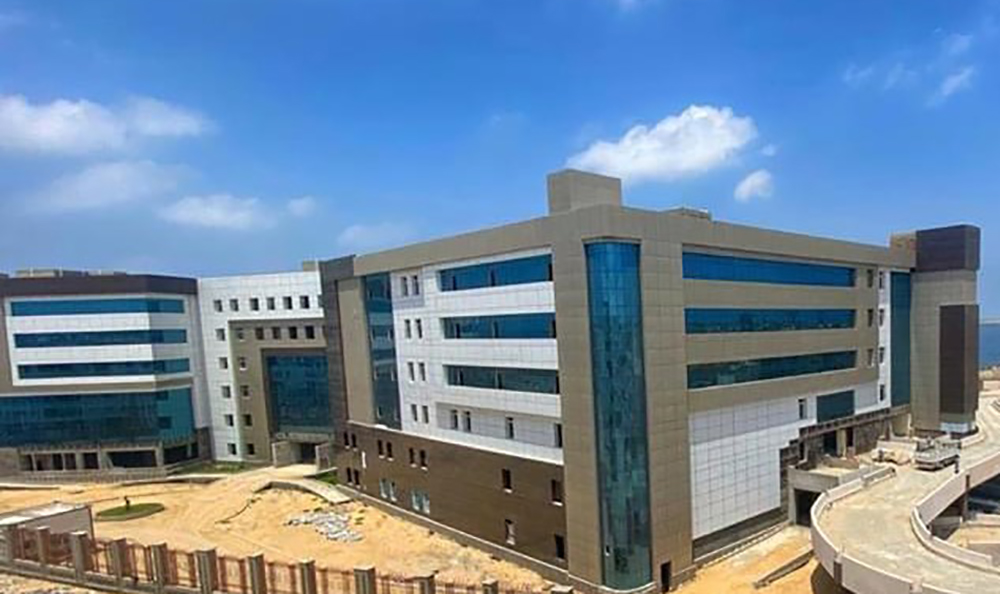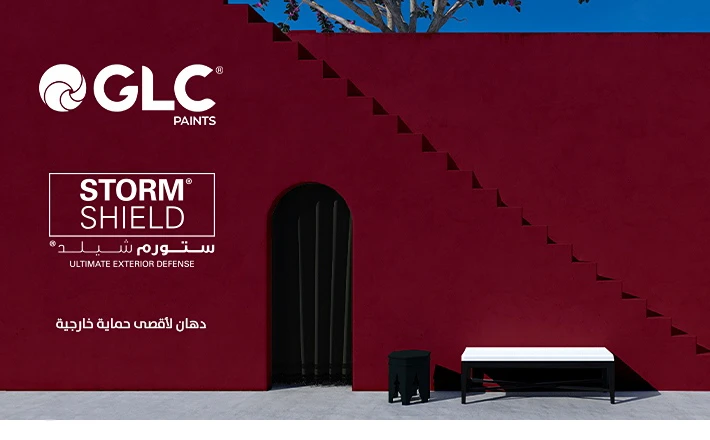Baheya Hospital / Hassan Allam Construction

The hospital comprises 58 beds, 3 basements, ground floor, 2 floors above, a roof, surface rooms, 8 recovery rooms and with a total built up area of 27,000 m2.
The hospital will serve 550,000 patients per year with the most advanced technologies.
Hassan Allam Construction's scope of work for this project includes the foundations and skeleton work for the hospital building.


More projects by Hassan Allam Construction

Arab Academy for Science, Technology & Maritime Transport – New Al-Alamein

Alamein Down town

Smart Village
More Medical and health buildings Projects

Dahab General Hospital

Suez Medical complex

Kafr Al-Sheikh Oncology Hospital




















