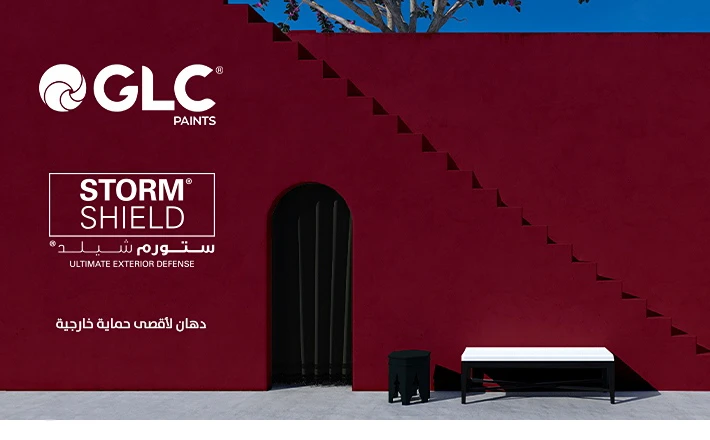Crédit Agricole Egypt New Head Office / E C G

The new Crédit Agricole Egypt (CAE) head office complex was planned to accommodate headquarters staff from different locations in Central Cairo; provide CAE with a world-class head office premises enhancing CAE’s identity and brand image; as well as fulfilling banking operational requirements in terms of design features, modularity, and flexibility.

The Complex comprises a state of-the-art two-wing building, implemented on a footprint area of 5,100 m2, along with services and landscape areas, serving up to 1,500 employees.

The complex was designed to qualify for LEED Platinum certification. In the process, full LEED documentation was prepared, including feasibility studies, daylight simulation, and others. The LEED Platinum certificate mandated achieving 80+ out of 100 points in the different credit categories of LEED green building rating system: water efficiency, energy and atmosphere, materials and resources, and indoor environmental quality.

ECG’s LEED coordination also involved the development of an energy simulation model, in order to evaluate the building’s form and orientation in relation to its overall energy efficiency. Meanwhile, to satisfy the needs of this particular project in terms of accurate modeling and coordination among different disciplines, ECG used the Revit BIM throughout the designing process, starting from schematic design through all subsequent design stages.



























