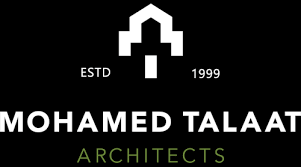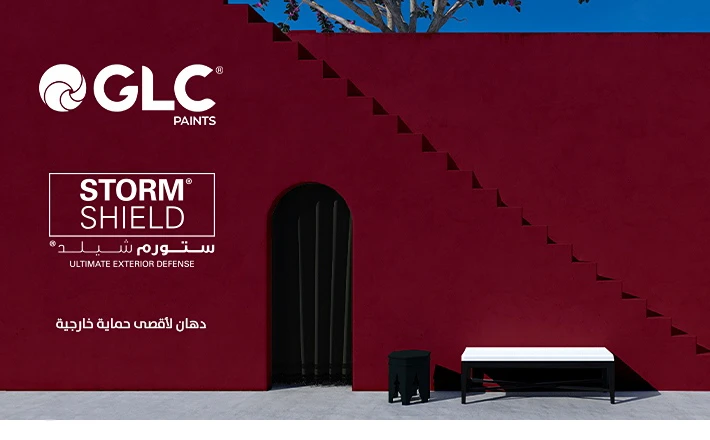The United Bank / Senior Consulting Group SCG

On a land area of approximately 8,812.66 m2; The United Bank (UB) building is located at the New Capital Financial District; comprising two basements, ground floor, 7 typical floors, and a roof with a total BUA of 21,925 m2 (excluding basements).

Two basement floors including parking areas, central vault, MEP spaces, storage, and other services.

Ground floor consisting of HQ entrance, waiting and operations area, ATM center, VIP entrance, multi-purpose hall, lounges, and meeting room.

Six typical floors are almost the same with core services surrounded by employees’ office spaces; each floor accommodates office spaces, cafeteria, pantry, and services.
Fifth floor is a VIP floor; and the seventh floor includes outdoor terrace.
Roof accommodates open-air seating area; in addition to MEP equipment and solar panels.
More projects by Senior Consulting Group SCG

The United Bank
More Banks Projects

Banque Misr Building at the New Capital branch

Arab International Bank

Crédit Agricole Egypt New Head Office
More projects by contractor

The United Bank




















