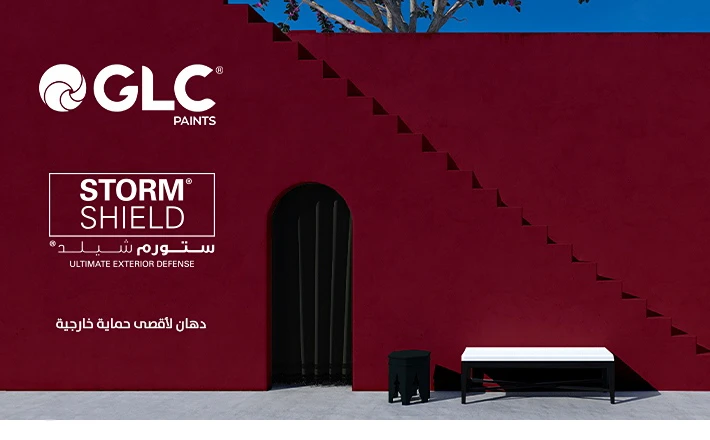HAP Town Park view residence / ACE-arab Consulting Engineers Moharram Bakhoum

Location: Mostakbal City, Cairo, Egypt
Total built up area: 360,000 m2
Total concrete: 180,000 m3

Scope of work: It involves the execution of 18 clusters, each consisting of 36 core and shell buildings. Additionally, the scope includes delivering infrastructure for the entire compound, including roads and landscape. Also, the installation of 24 transformers, 5000 m3 fire tank, 2700 m3 irrigation tank, 36 CCTV control room, communication room, security system, and access control system. Given that the project is situated in Mostakbal City, one of the cities of the future, it is constructed with according to cutting-edge infrastructure and networks to meet the quality standards set for the city.

More projects by ACE-arab Consulting Engineers Moharram Bakhoum

HAP Town Park view residence

Mountain View - Rhodes District

TAJ City Development Shayla & Lake Park
More projects by contractor

HAP Town Park view residence






















