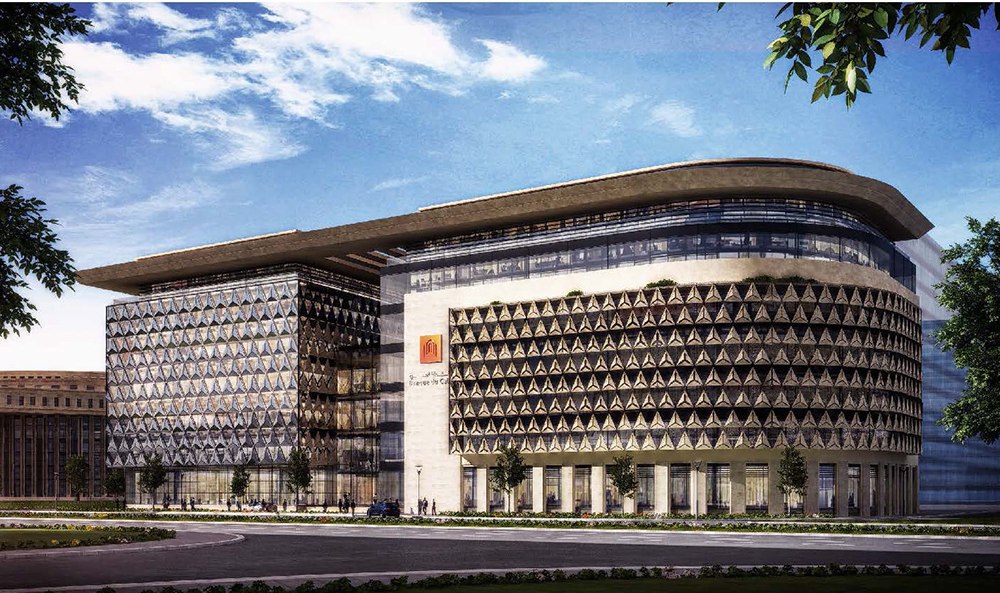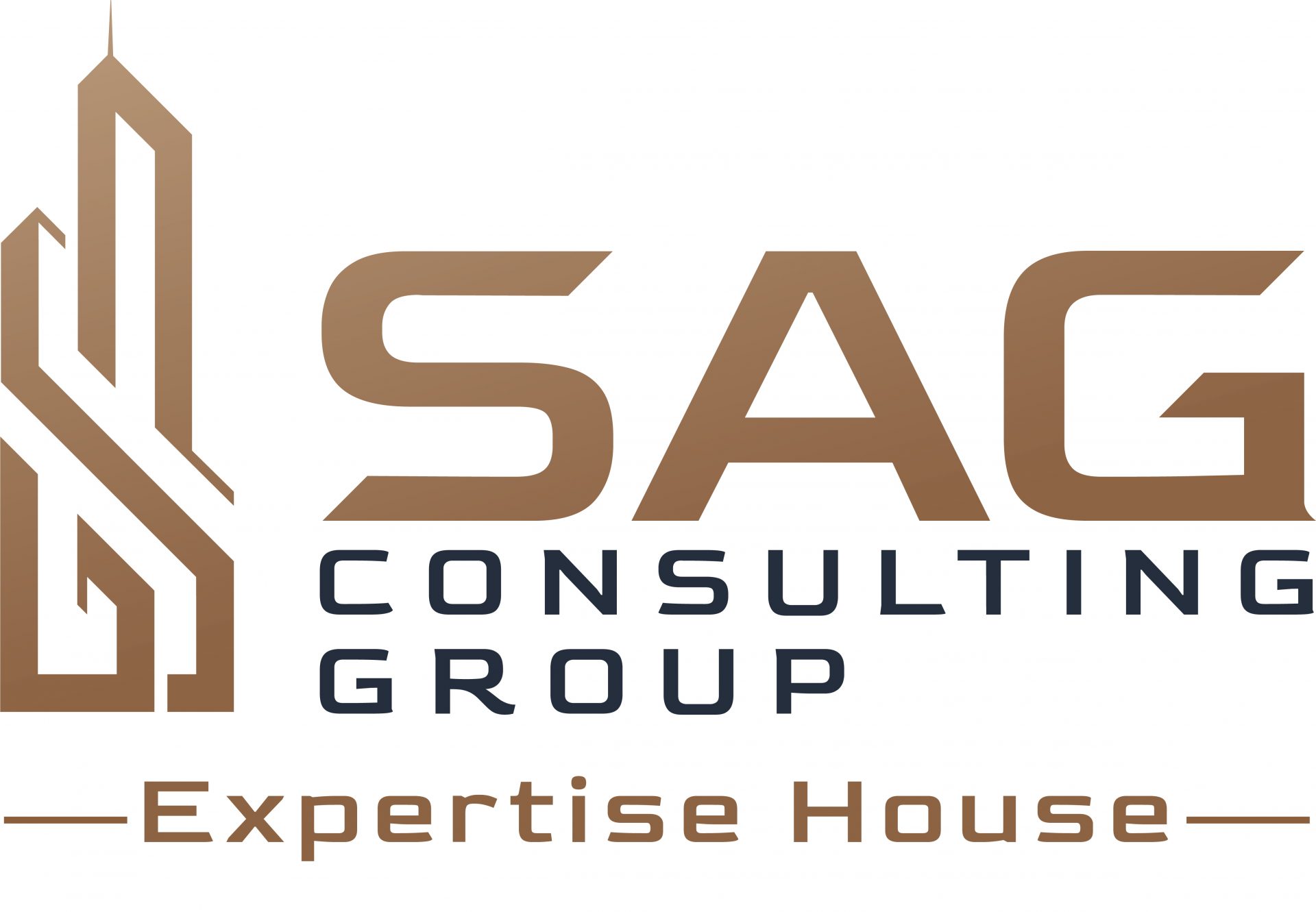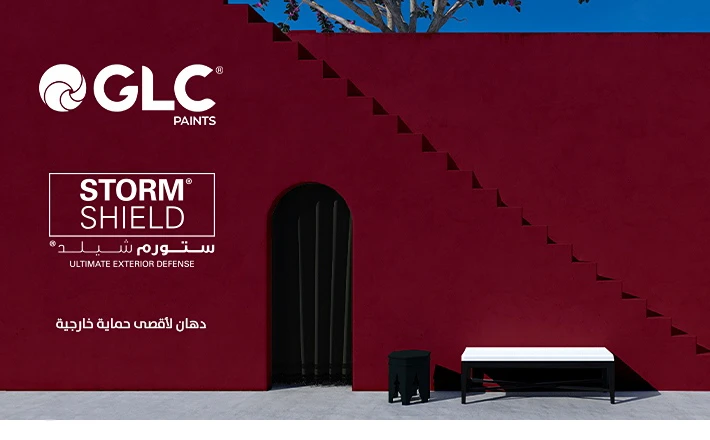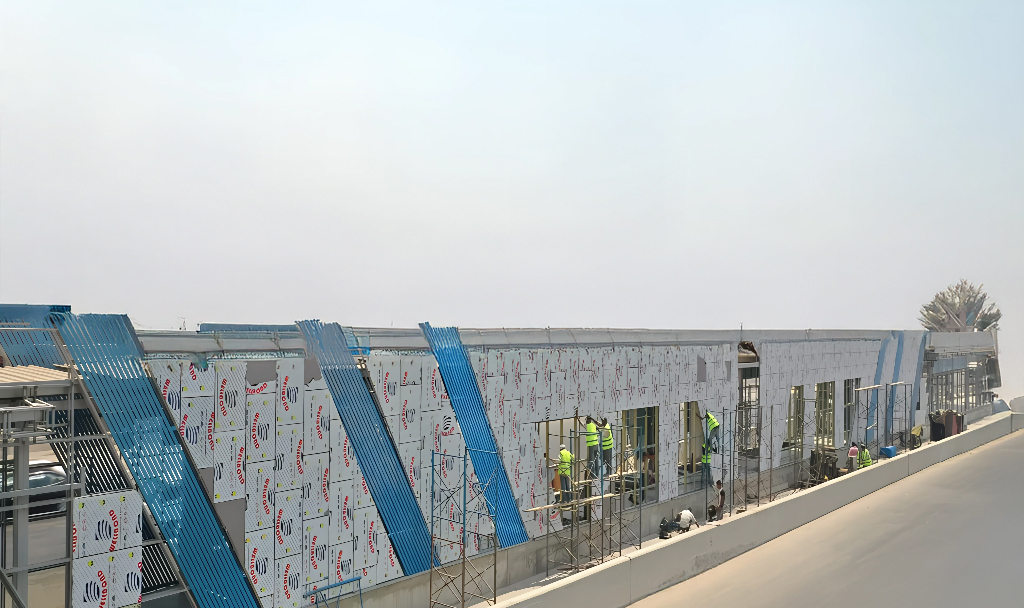Banque Du Caire / E C G

Banque Du Caire building is located in the heart of the Financial and Business District on a total land area of 14,671.25 m2 and with a built-up area of 57,492 m2 .
The building includes two underground car parks with an area of 20,906 m2 and a capacity of 350 cars.


The building includes the following:
- Four main entrances
- A main conference hall hosting more than 280 people
- A ground floor consisting of meeting rooms and training centers and auditorium
- Typical upper floors accommodating bank staff with an adjoining meeting room in each floor
- The fifth floor is allocated for senior management
- The sixth floor consists of a restaurant for staff and senior management





























