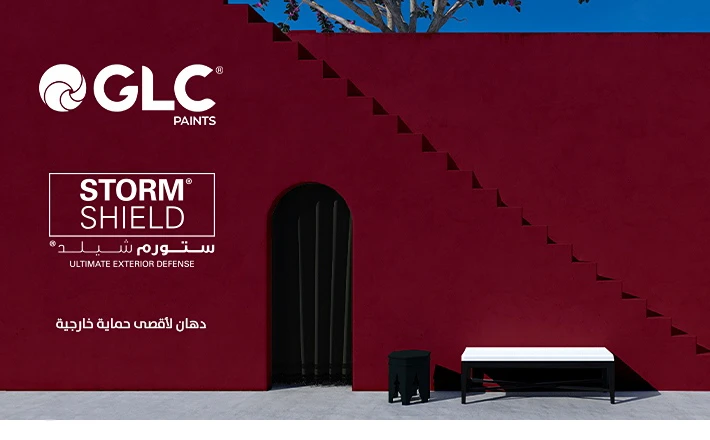Alamein Old City Mosque / E C G

Located in the Financial District in the northeastern part of the project, the Old City Mosque is a single, continuous, two-floor building (ground and mezzanine) with a total built-up area of 3,826 m2 and a footprint area of 3,188 m2.

The mosque consists of a main entrance, horizontal and vertical circulation elements, mechanical and service rooms, men’s prayer hall, women’s prayer hall, open court (Sahn), ablution space and toilets, and the imam’s residence opposite to the main entrance, equipped with a living room, bathroom, kitchen, and a main bedroom.
There are four majestic pencil-shaped minarets standing at the corners, with copper-clad spires and domes, and an impressive central dome ringed by four, small, semi-circular domes, rising on four single-arched domed riwaqs (colonnaded naves), with the domes hierarchy culminating at the entrance/Qibla riwaqs, topped diagonally with four shorter hexagonal minarets with dome-shaped crowns and smaller domes.
More projects by E C G

Malabo Airport Expansion

Palm Hills North Coast New Alamein

SilverSands - North Coast
More Religious architecture Projects

The Islamic Cultural Center In The New Administrative Capital

The Islamic Cultural Center In The New Administrative Capital

Rital AL-Fawzan Mosque

















