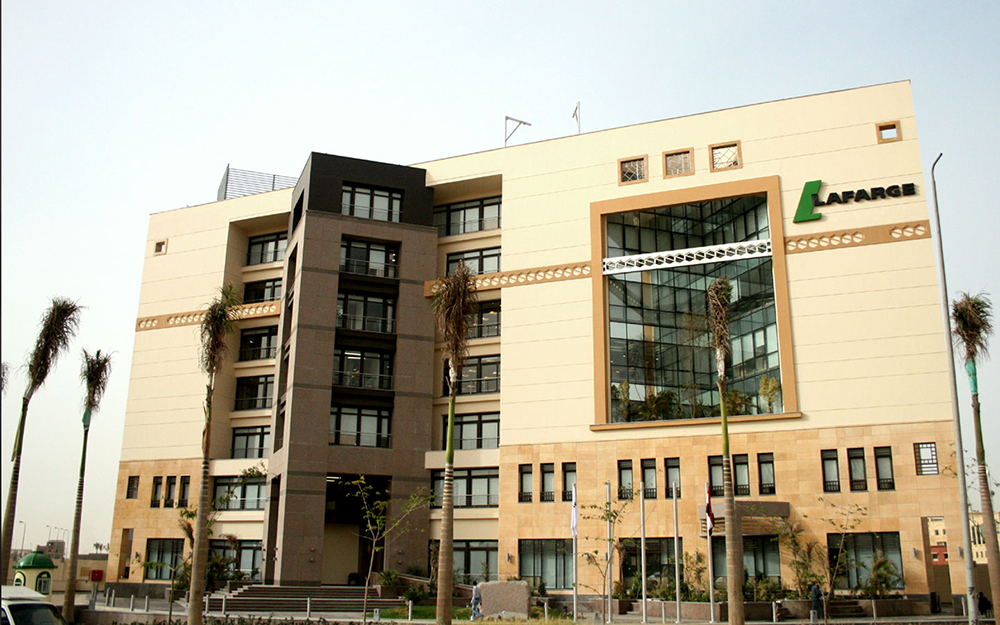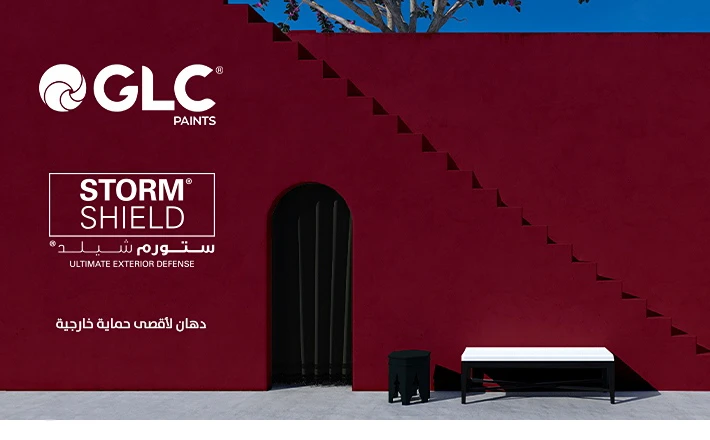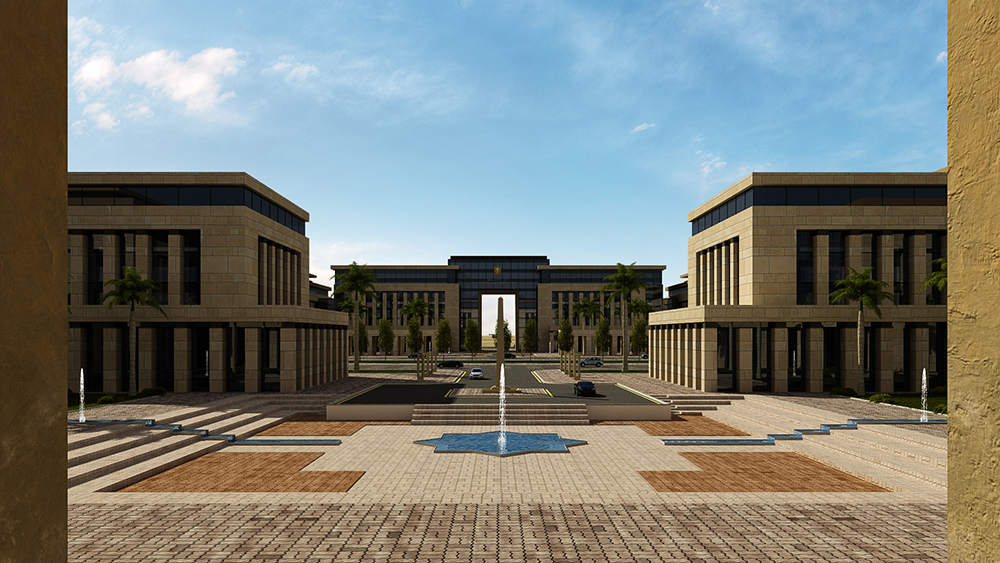New Capital Post Office / E C G

Located in the residential district R8 inside phase one of the New Administrative Capital, the project comprises Egypt Post administrative building which consists of a basement (672 m2), ground (347 m2), first (436 m2), and second (416 m2) floors, in addition to a roof (40 m2) with a total BUA of 1,600 m2.
































