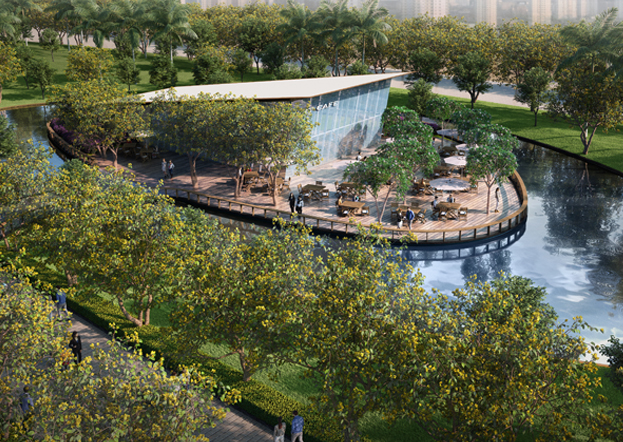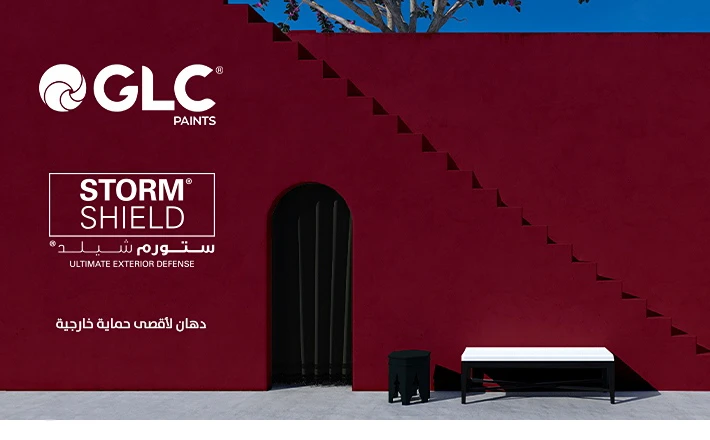New Administrative Capital’s Central Park / orascom construction
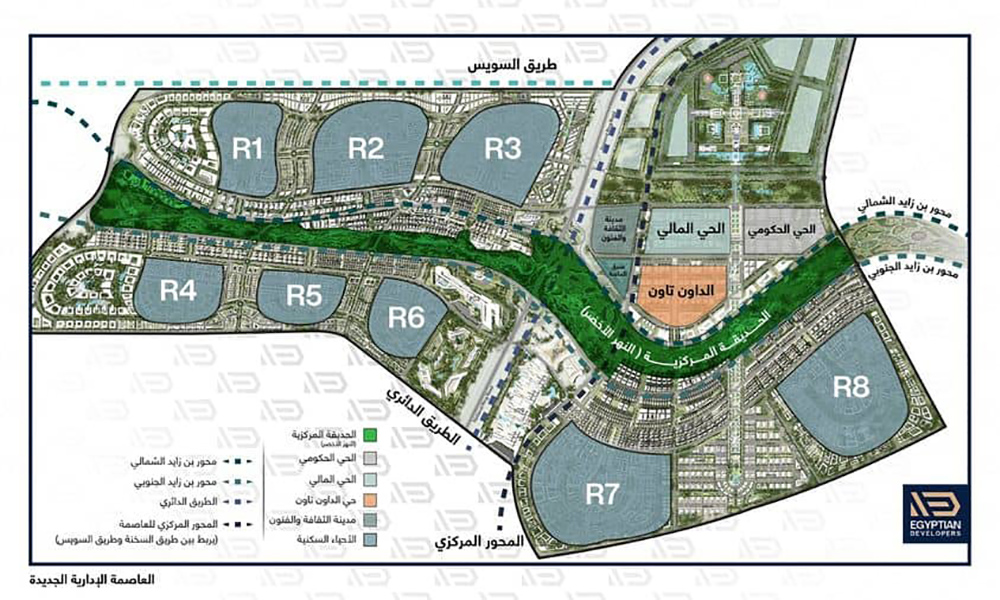
New Capital – Central Park, one of the world’s largest new parks and the first of its kind in Egypt and Africa, runs like a spine through Egypt’s New Administrative Capital. It covers an area twice the size of New York City’s Central Park and serves as the cultural, social, and environmental heart of this new, smart, and sustainable city in the desert, in line with the ambitious vision set by the Egyptian Ministry of Housing, Utilities & Urban Communities and the New Administrative Capital for Urban Development Company.

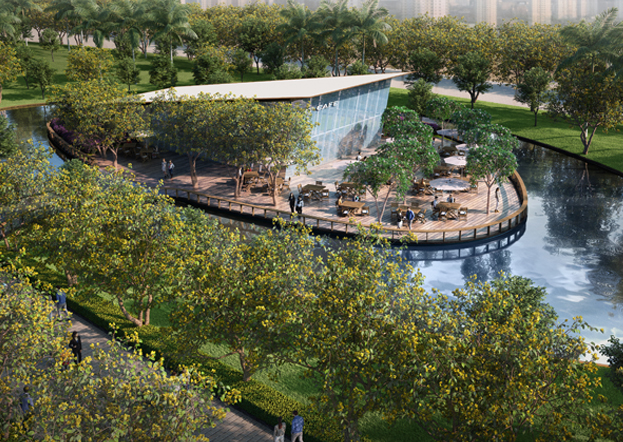
Within the new park, featuring gardens representing three eras of Egyptian history (Pharaonic, Classical, and Islamic), a 10km long stretch offers diverse attractions. These include event spaces, cultural and sporting destinations, and family-friendly areas that cater to all age groups.
Dar prepared the landscape master plan for this award-winning park with the aim of building resilient infrastructure, combating desertification, and promoting the well-being of the new city’s communities.


Services
New Capital Central Park: A Green Oasis in the Heart of the City
New Capital Central Park, a sprawling 10 km long urban oasis spanning 440 hectares, stands as the main city park and the vibrant green lung of Egypt’s New Administrative Capital. Designed with a diverse array of amenities and destinations, this park offers a wide range of experiences, making it a haven for all.
Central Park is divided into three distinct zones, each offering a unique ambiance: CP01 for a natural setting, CP02 for cultural identity, and CP03 for a civic environment. These zones are interconnected through a well-designed network of pathways, featuring a hierarchy of main entrances and pathways. The park’s main 15m boulevard and secondary 8m path traverse the entire length, sharing consistent hardscape materials and furniture styles. Strategically placed trees along the pedestrian networks provide shade, fragrance, and character to the paths.

The park seamlessly blends natural and man-made elements. It offers serene natural spaces like garden areas, lakes, and open lawns for a tranquil escape. On the flip side, man-made spaces include plazas, sports fields, play areas, open-air restaurants, and culturally inspired spots, infusing the park with vibrancy.
Nestled within an expansive landscape, Central Park features various gardens, each representing distinct eras of Egyptian history. It also hosts an indoor arboretum, a country club, a wellness complex, a boating lake with a waterside restaurant, a sculpture garden, and an art pavilion.
The park also caters to leisure and recreation with a fishing pond, picnic areas, and engaging options for sports enthusiasts, including an urban games complex and a vibrant box park. Additionally, it offers an event lawn, an outdoor cinema, children’s learning gardens, and a play centre. The library and reading gardens provide spaces for cultural enrichment and knowledge celebration.
Our Comprehensive Design Approach
Our London and Cairo teams at Dar collaborated on a landscape masterplan that spanned from concept design to site supervision. We prioritised assessing the park’s impact on the existing landscape and ensuring our designs enhanced the environmental quality of the New Administrative Capital’s green space.
We engaged extensively with all stakeholders through workshops and feedback loops to align the park with the needs and desires of the local community. A comprehensive feasibility study at the planning stages ensured our designs were both environmentally sustainable and economically robust. Accordingly, our planting strategy focused on environmentally conscious xeriscaping, incorporating arid, semi-arid, grassed, and feature landscapes.
Inclusive and Accessible Spaces
In the design of the park, inclusivity and accessibility are key priorities. The park offers a range of inclusive gathering spaces where people can come together for social interaction, civic engagement, recreation, and a sense of belonging. The park’s design is tailored to be inclusive and accessible to individuals with diverse abilities, allowing visitors to choose how they want to experience the park.
Accessibility is also addressed in terms of location. The park is easily accessible by foot, and transit stops are conveniently located nearby, all while avoiding the hazards of fast-moving traffic. The user experience is a central focus in the park’s design, ensuring that information is communicated in various ways, including visually, verbally, and tactically. Efficiency and comfort are paramount, with an emphasis on minimising fatigue and hazards by providing ample space in terms of size, approach, line of sight, and functionality.
To help visitors maintain their sense of place in the park, especially given its expansive 10km length, the design incorporates five colossal Red Towers. These towers serve as both meeting points and landmarks, aiding orientation, particularly during night-time when they come alive with light. In a nod to the Parc de la Villette in Paris, where Bernard Tschumi introduced a grid of pavilions that marked a new era of landscape urbanism in the 20th century, these towers also pay tribute to that rich history.
Sustainable Benefits
New Capital Central Park’s masterplan integrates sustainability principles across all dimensions:
Urban ecosystems: Local ecosystems were protected on site while developing the park’s softscape by creating supportive habitats for native flora and fauna and using xeriscape landscaping to reduce or eliminate the need for watering.
Material use and solid waste: Effective and safe recycling and composting measures include segregated waste bins across all areas frequented by visitors to avoid any health hazards on site or at off-site disposal facilities.
Stormwater: A resilient stormwater management network (including pipes and culverts) protects against local flooding.
Water: There are very few grassed areas, which reduces overall demand for irrigation, regardless of its sources, and supports water security and water efficiency.
Microclimate: Buildings and planting are positioned in such a way as to make the most of favourable wind and air movement, discourage airborne dust, and improve outdoor thermal comfort.
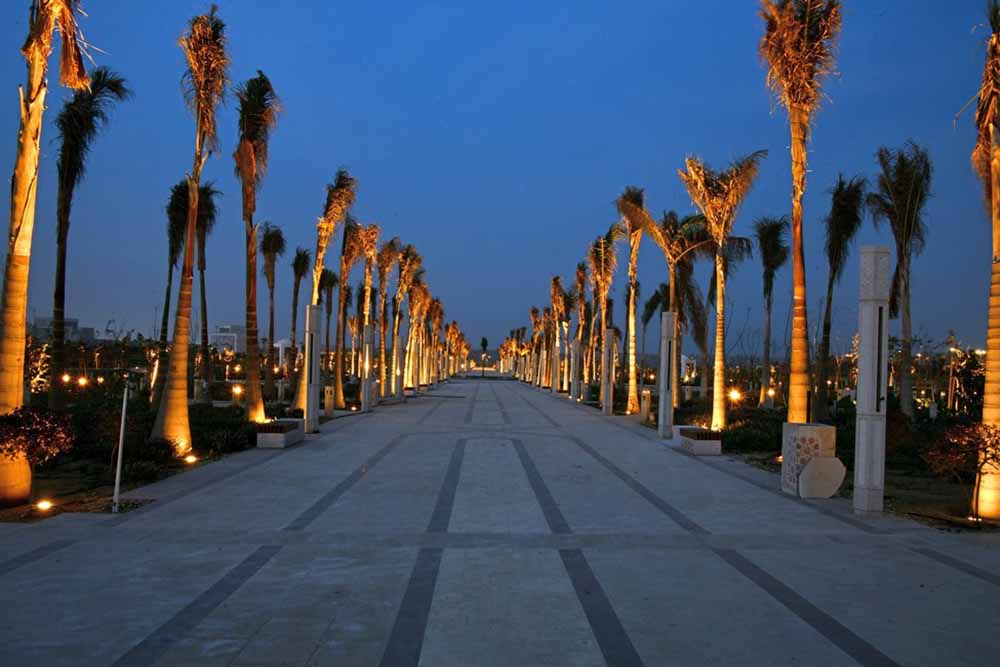
Energy: Efficient outdoor lighting reduces the park’s overall energy demand.
Mobility: Providing drinking water, shaded areas, frequent resting areas, and appropriate walking surfaces throughout encourages active mobility via walking, cycling, pedal-assisted e-bikes, kick-scooters, etc., with their associated health, social, and commercial benefits.
A wide variety of species means a healthy ecosystem that’s better equipped to cope with threats such as climate change. Central Park contributes to the ecological value of the surrounding landscape and towards the Strategic Goals and Targets of Egypt’s Biodiversity Strategy and Action Plan (2015-2030) including: conservation, rehabilitation, sustainable management programmes, and developing environmental education and awareness campaigns about desert conservation, ecotourism and encouraging support.
More projects by orascom construction
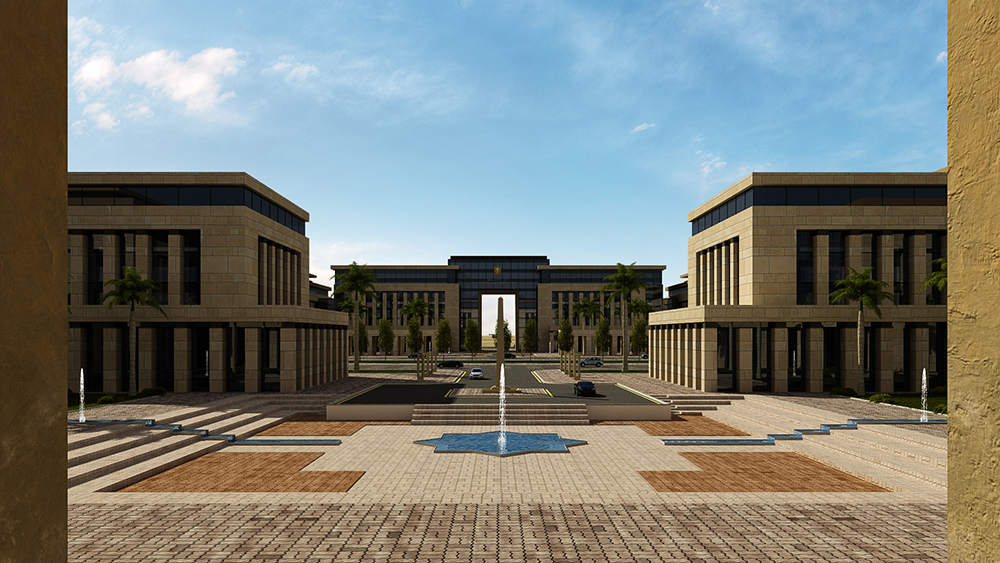
Governmental District At New Capital

Parliament Building in the Administrative Capital

Nasser Institute Hospital Development
More projects by contractor

Central Bank of Egypt Al-Menia branch

Cairo International Airport TB2

Abu Rawash Wastewater Treatment Plant


