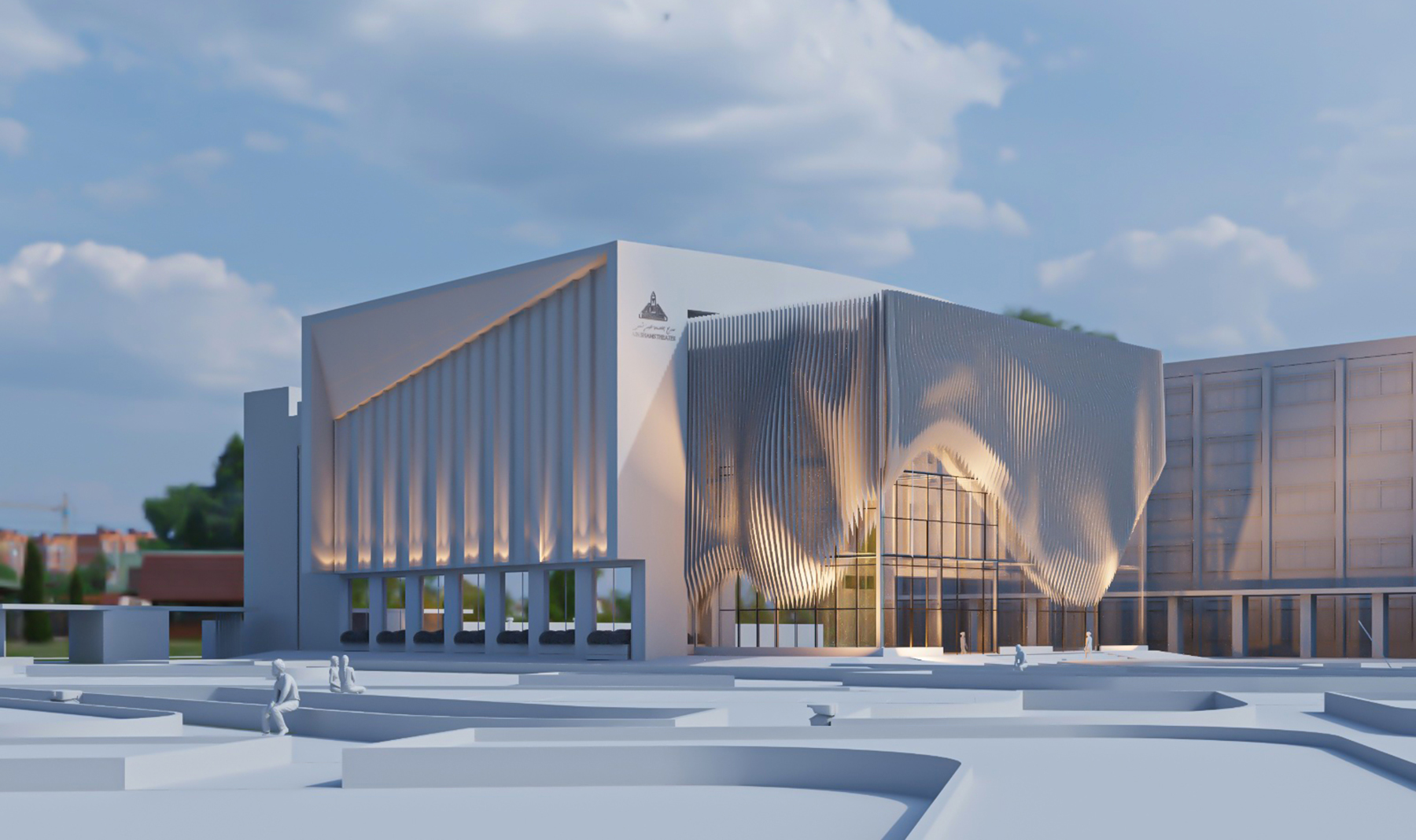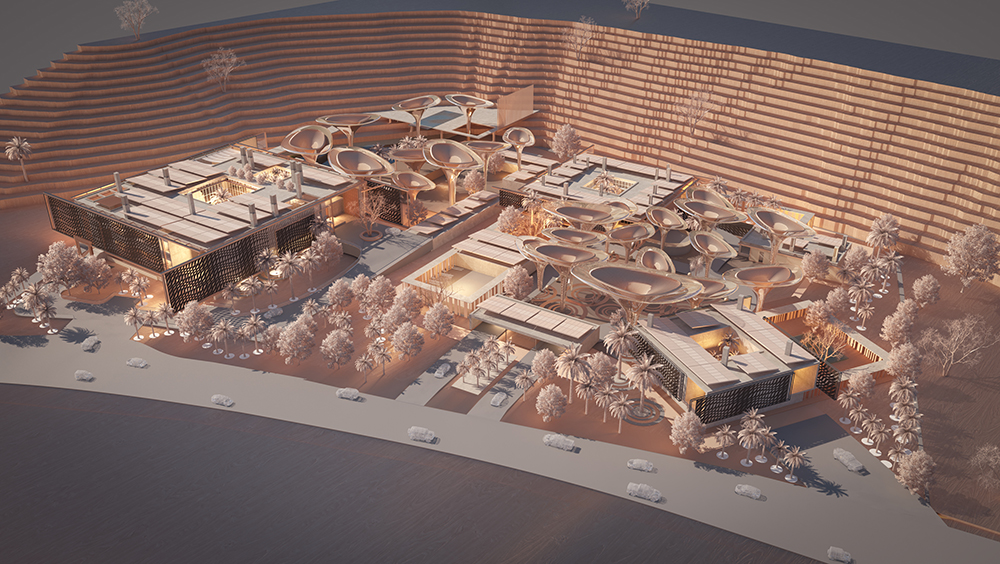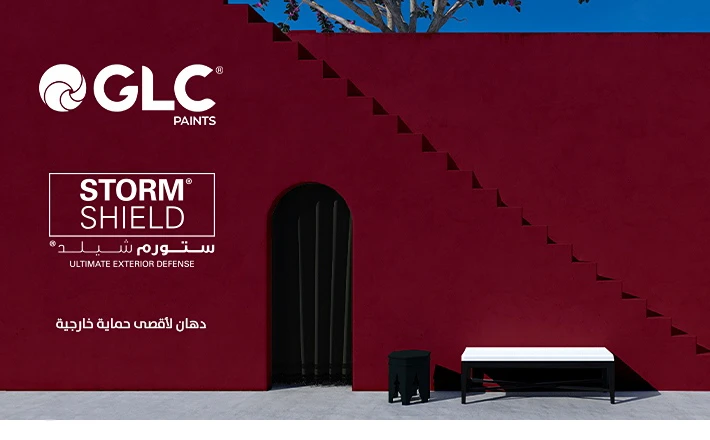Nathen Compound / EL Maghraby Design House
Welcome to the intricate world of compound design, a realm where architectural ingenuity seamlessly merges with functionality to create spaces that inspire and serve a multitude of purposes. This exploration delves into the fundamental aspect of architectural representation—the horizontal projection. As an indispensable tool in an architect’s arsenal, horizontal projections provide a visual language that communicates the essence of a structure’s design with clarity and precision.

Horizontal projections, often referred to as floor plans, are the blueprint of creativity and practicality. They allow architects to convey their vision, illustrating how a space will be organized and utilized. These projections are not merely technical drawings; they are the storytellers of the architectural world, capturing the narrative of space, movement, and form. The meticulous details within these plans ensure that every element of the design is intentional, from the flow of natural light to the placement of structural supports.


One of the most fascinating aspects of compound design is the diversity that unfolds within horizontal projections. Each project tells a unique story, influenced by its purpose, location, and the creative mind behind it. Whether it is the sweeping lines of a modernist masterpiece that prioritize open spaces and minimalistic elegance, or the intricate details of a culturally inspired complex that weaves tradition with contemporary aesthetics, the diversity within horizontal projections mirrors the richness of architectural expression.

Consider the horizontal projection of a modern urban residence. It reflects the lifestyle and needs of its inhabitants, integrating spaces for living, working, and leisure in a cohesive manner. The open floor plan, characteristic of contemporary design, promotes interaction and fluidity, while strategic zoning ensures privacy and functionality. In contrast, a horizontal projection of a traditional architectural design might emphasize symmetry, order, and the harmonious relationship between indoor and outdoor spaces, often featuring courtyards and elaborate decorative elements.


The role of horizontal projections extends beyond mere representation. They are critical in the design development process, enabling architects to experiment with different layouts, optimize spatial efficiency, and foresee potential challenges. Through these projections, architects collaborate with engineers, interior designers, and clients, ensuring that every aspect of the design aligns with the envisioned outcome. The ability to visualize and modify designs at this stage is crucial, as it informs decisions that impact the final construction and usability of the space.

Furthermore, horizontal projections serve as a bridge between the abstract and the tangible. They translate the architect’s conceptual ideas into a format that can be understood and executed by builders and contractors. This translation is vital for maintaining the integrity of the design throughout the construction process, ensuring that the completed structure remains true to the architect’s vision.

In essence, the exploration of compound design through horizontal projections is a journey into the heart of architectural creativity and precision. It celebrates the diversity of design approaches and the meticulous planning that goes into creating spaces that are not only functional but also aesthetically pleasing and emotionally resonant. From the initial sketches to the detailed floor plans, each step in the process is a testament to the architect’s skill and vision.

Join us as we delve deeper into the world of horizontal projections, uncovering the stories behind some of the most remarkable architectural designs. Through this journey, we will gain a greater appreciation for the art and science of architecture, and the profound impact that well-designed spaces can have on our lives.
More projects by EL Maghraby Design House

Ain Shams Theater Facade Redesign

A residential complex in the Empty Quarter in Riyadh

THE NEST





















