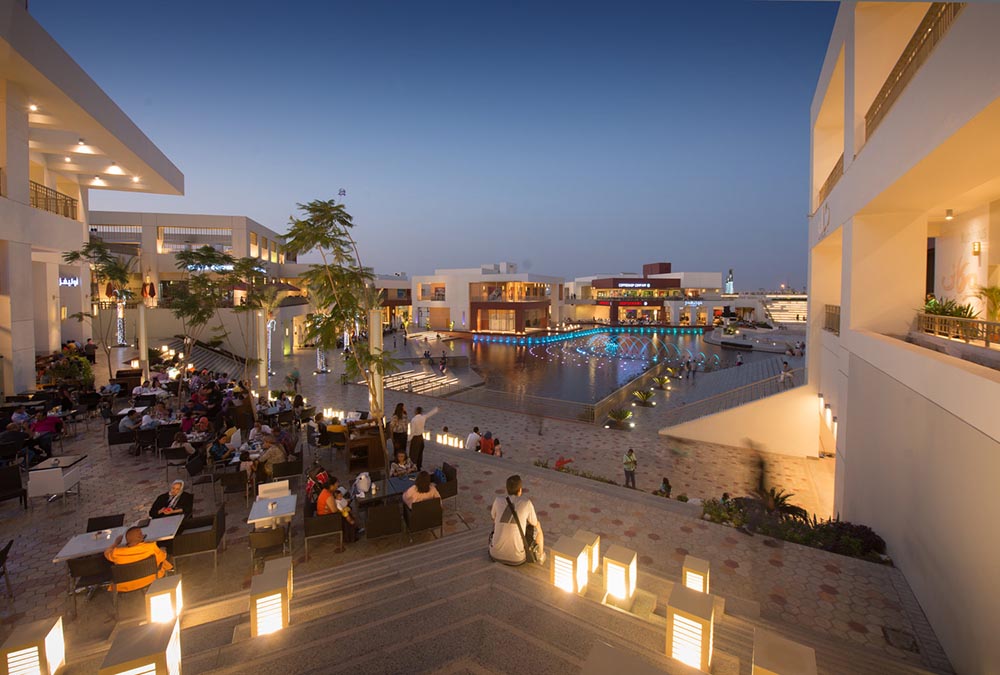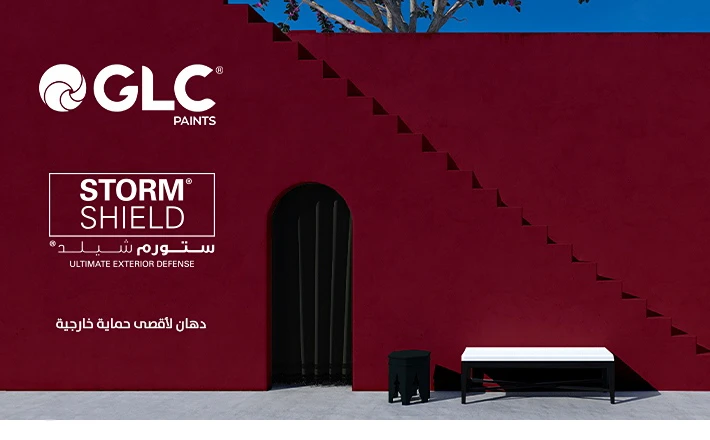Between 3 Walls / EL Maghraby Design House
The design of the social center, "Between 3 Walls," draws inspiration from the fundamental architectural principles of adaptability, simplicity, and integration with nature. The core concept revolves around three parallel walls that facilitate fluid movement and create a versatile space capable of evolving to meet the diverse needs of its users.

The project embraces the philosophy of flexible architecture, which emphasizes the ability of spaces to adapt to changing functions and user needs over time. The three parallel walls serve as the backbone of this concept, allowing for easy reconfiguration of the interior spaces. This adaptability ensures that the social center remains relevant and functional, accommodating different activities such as community gatherings, workshops, and recreational events.
By focusing on the users' experience, the design prioritizes their comfort and convenience. The spaces between the walls can be easily modified to create open areas or private nooks, depending on the activity requirements. This approach fosters a sense of ownership and belonging among the community members, as they can see the space evolve to suit their needs.


The construction methodology emphasizes simplicity and efficiency. By using locally available materials and straightforward building techniques, the project minimizes costs and construction time.
Utilizing local materials not only reduces the environmental impact but also supports the local economy. The design incorporates sustainable building practices, such as natural ventilation and lighting, which reduce the building's carbon footprint and enhance its environmental performance.


Central to the project is a large, existing tree on the site, around which the building is designed. This integration of natural elements is inspired by biophilic design principles, which emphasize the human connection to nature. The tree becomes a focal point, providing shade, enhancing the aesthetic appeal, and promoting a sense of tranquility and well-being.

Human-Centric Spaces: The project features shaded, stepped terraces at the broken entrances, creating inviting outdoor spaces for social interaction. These terraces provide comfortable seating areas and promote informal gatherings, enhancing the sense of community.
Climate Responsiveness: The shaded terraces and thoughtful orientation of the building help in mitigating the harsh climatic conditions.

The project "Between 3 Walls" embodies a thoughtful and adaptive approach to architectural design. By focusing on adaptability, simplicity, and integration with nature, the design creates a social center that is both functional and aesthetically pleasing. This project is a testament to the potential of using basic materials and design principles to create a space that meets the needs of the community while celebrating the beauty of its natural surroundings. It reflects a holistic approach to architecture, where form, function, and context are seamlessly integrated to create a harmonious and enduring space.
























