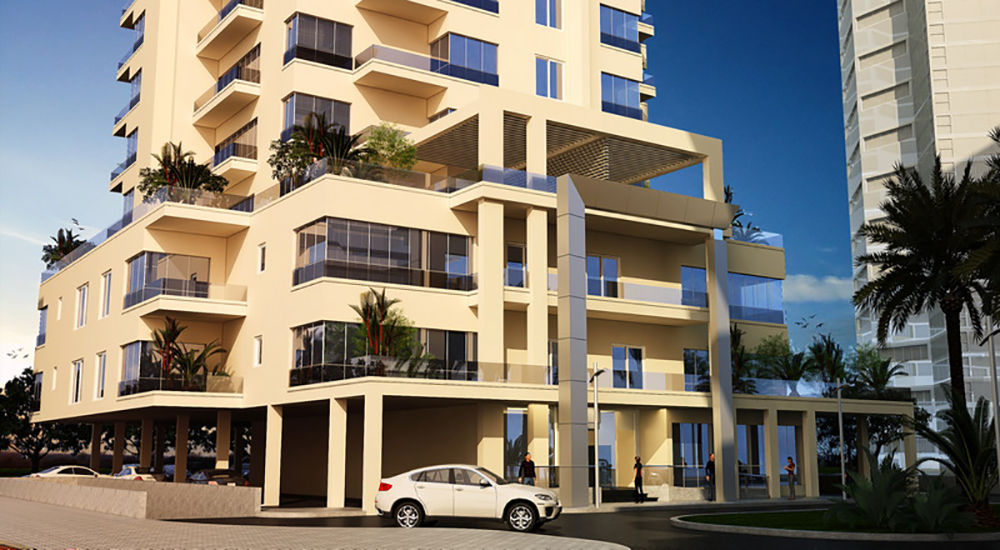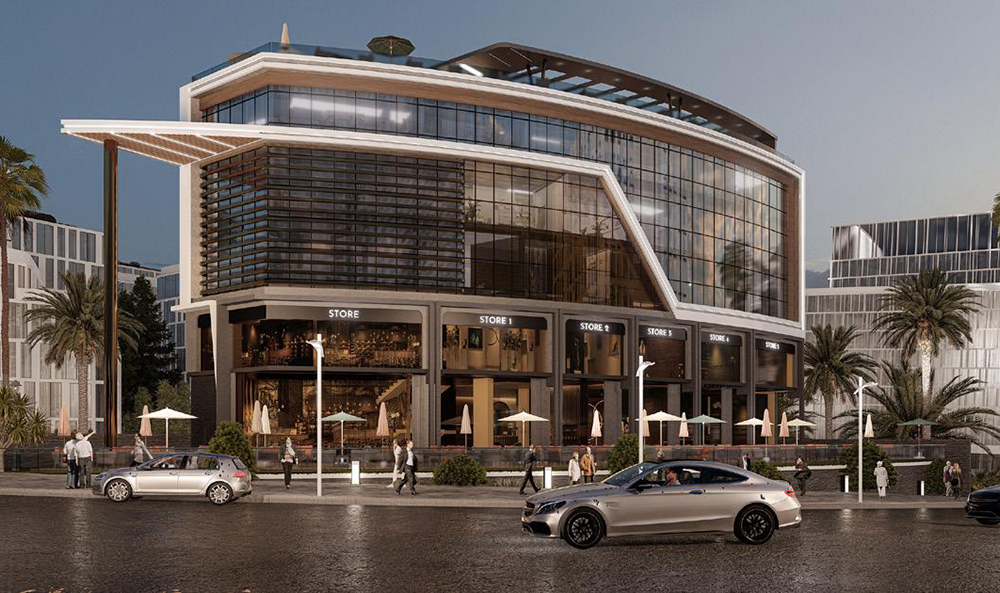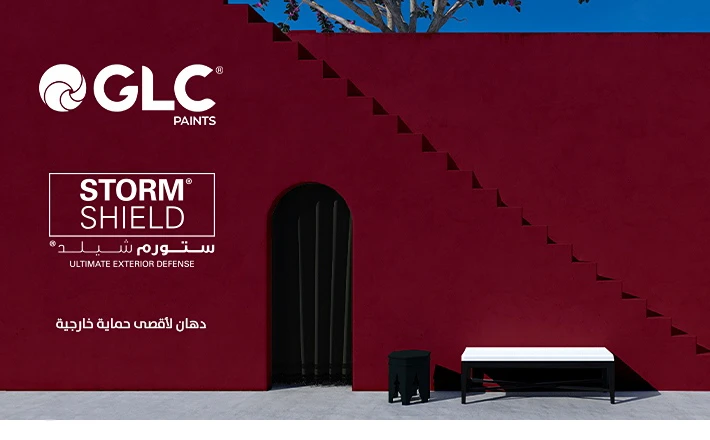Kattameya Dunes Palace / Phenomena Studio - Hisham Alaa Designs
This project was commissioned to Architect and Interior Designer Hisham Alaa mid July 2017. The building was only a concrete skeleton already built and purchased by the Owner, with an ambition to live in a luxurious modern palace overlooking the stunning views of Kattameya Dunes Golf course.

It took the designer four months to come out with the complete Architecture, landscape and interior designs of the 2000m2 Palace with its 3700m2 land plot, then the construction started early 2018, and took around fifteen months to fully finish the whole project with every single detail carefully designed and selected by Hisham Alaa, and all the works done on site supervised by “PHENOMENA STUDIO-Hisham Alaa Designs” Site supervision team.

The facility consists of two floors, each is 1000m2, where the Ground floor connected with the lower Garden and encloses the Formal Salons, reception areas, formal living and dining hall with 9m dining table and 28 chairs..and office and service quarter including Hard kitchen, and servants rooms.

The first floor -connected to the upper larger Garden- with a private pool/ Semi outdoor Gym, and a Family pool- floor includes six master suites, and one Royal master suite with his and hers dressings and opened plan master bath, together with Family Hall overlooking the Golf course, a private Spa and family dining/ Kitchen, while the two floors are connected together with a panoramic elevator and a light floating stairway resting on the steel/ glass bridge traveling through the inner sky-lit atrium, planted and providing life and light to the whole interior.

The Exterior design language reveals the designer’s approach towards Contemporary Modern feel, with Bold design lines and strong finishing materials..mainly Italian/ Iranian grey Travertine Marble and Indian shiny Silver slates. While the Interior is an elegant modern look in a combination of Imported marble floorings/ Claddings and wooden wall covering and solid wood floors in family private areas with focus on luxury and elegance, and reflection of the designer’s artistic background and Owner’s appreciation for good artwork.

More projects by Phenomena Studio - Hisham Alaa Designs

Kattameya Dunes Palace
















































